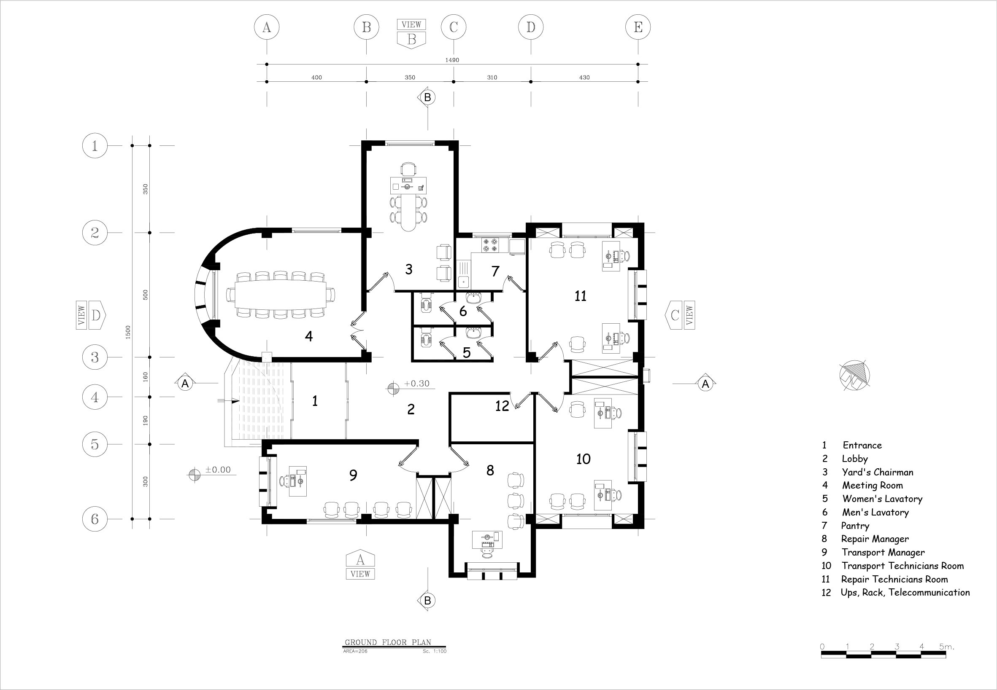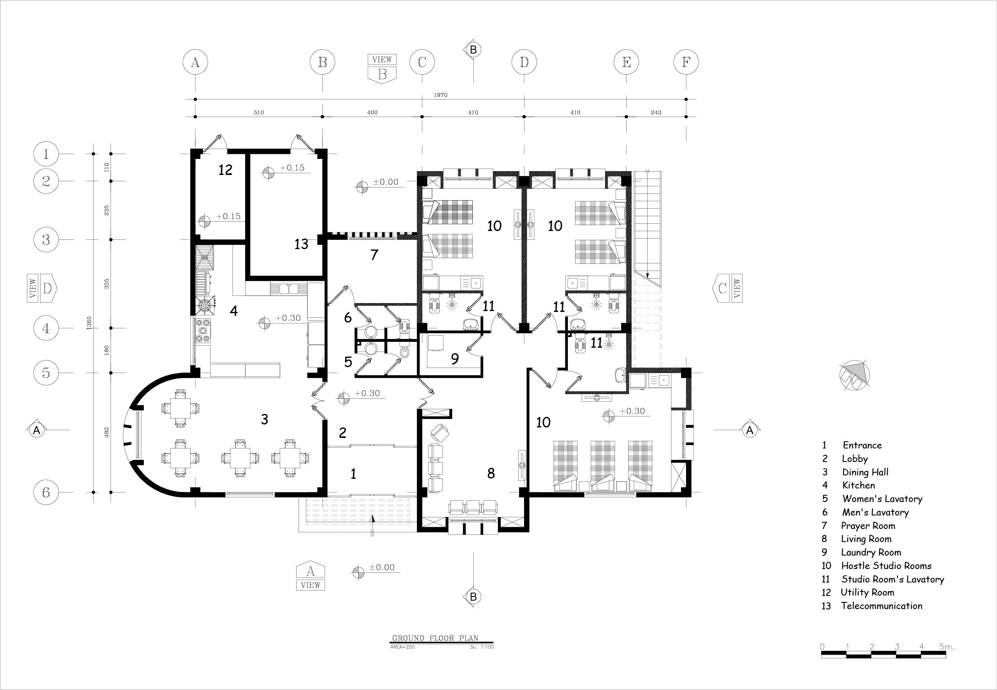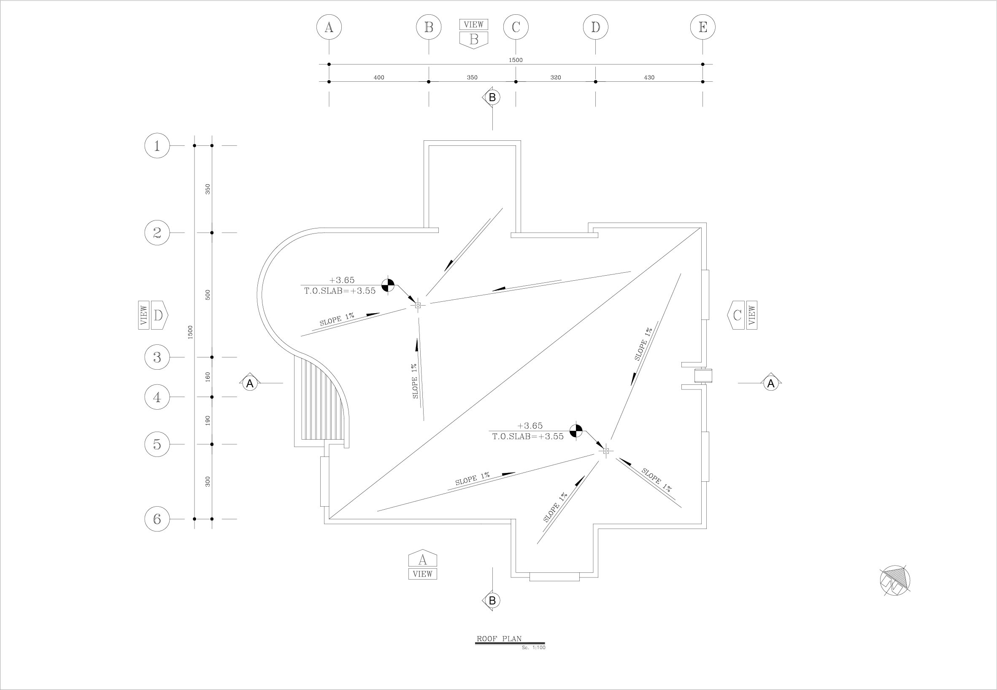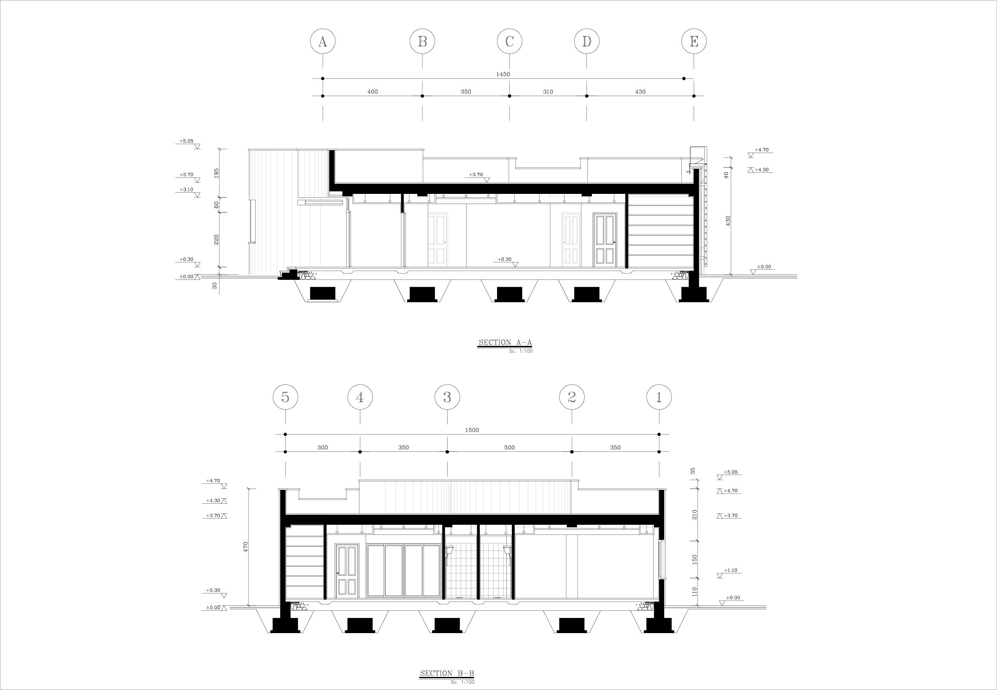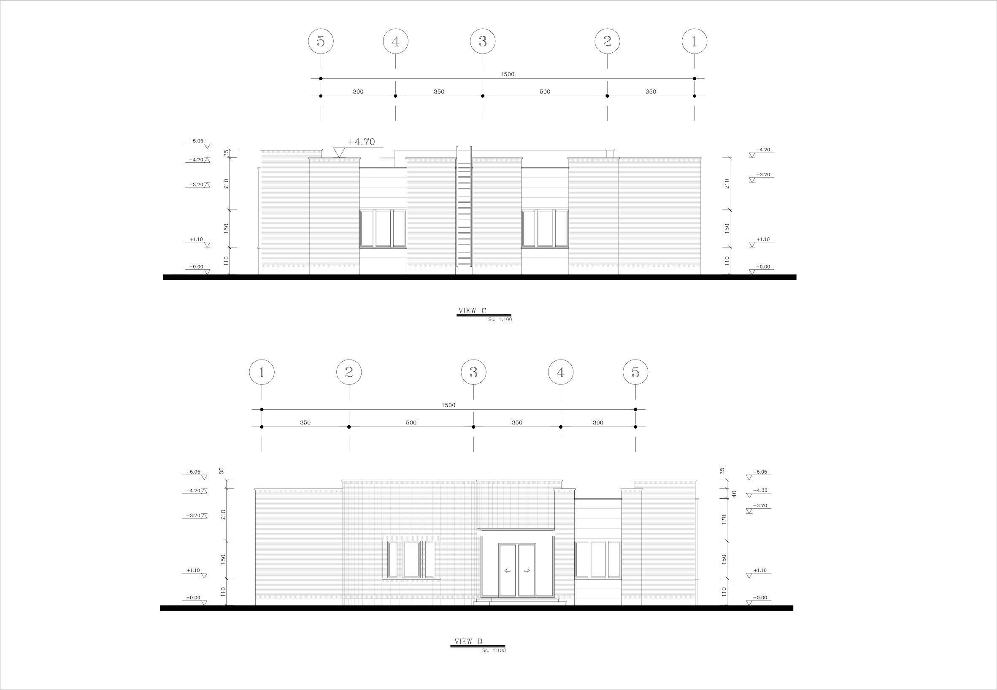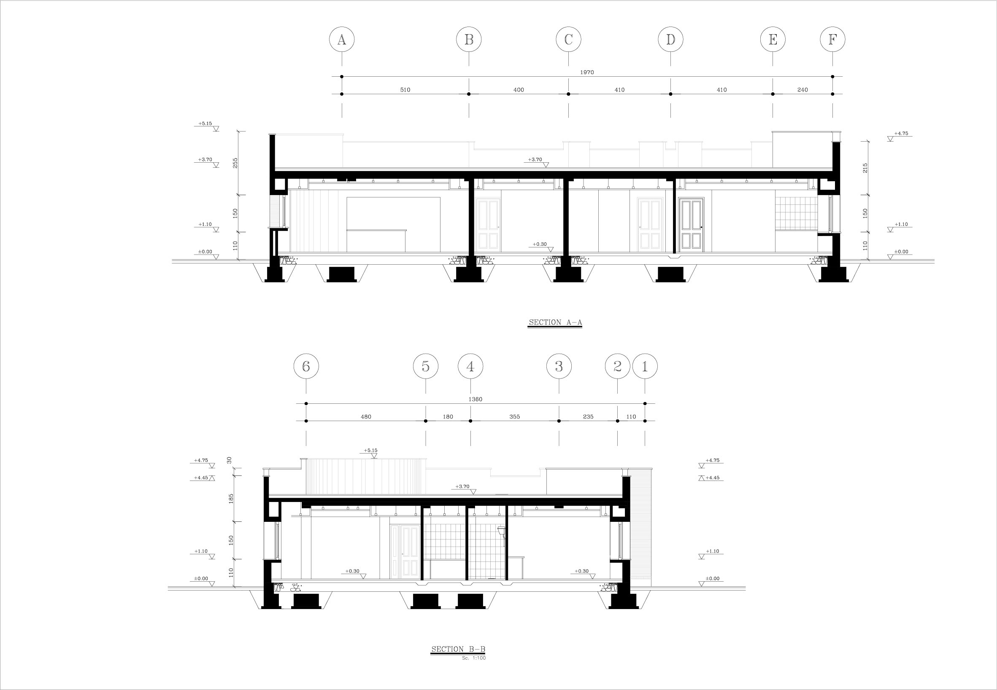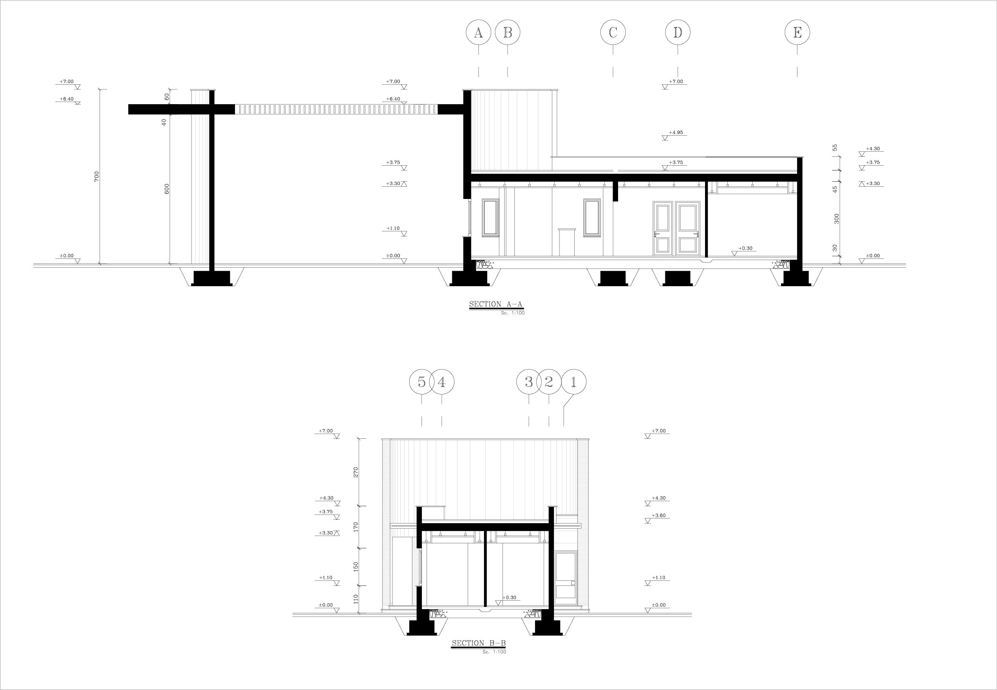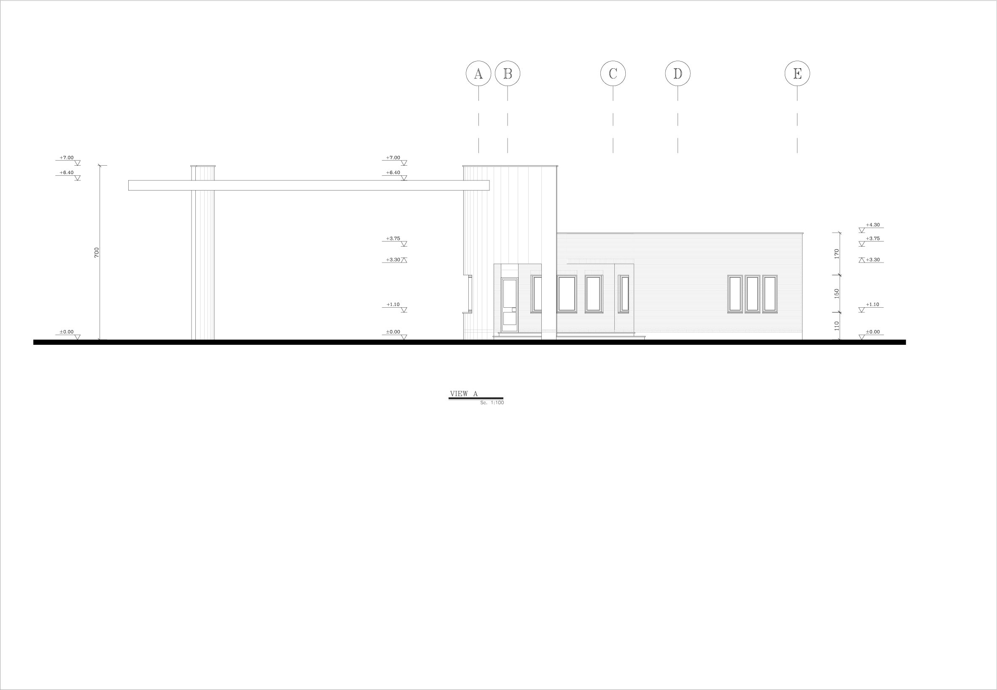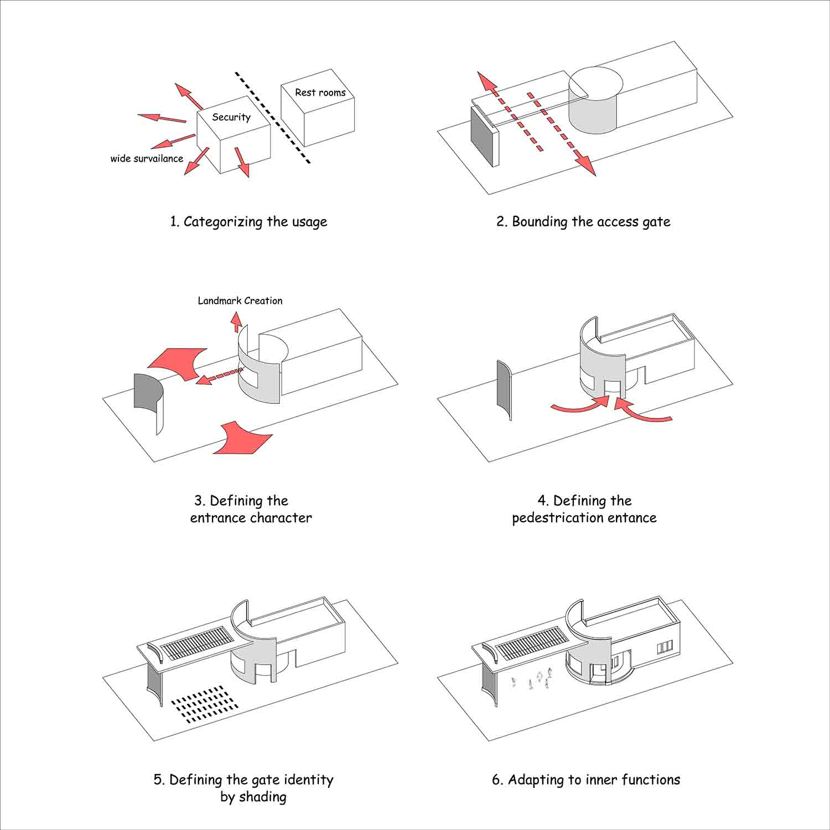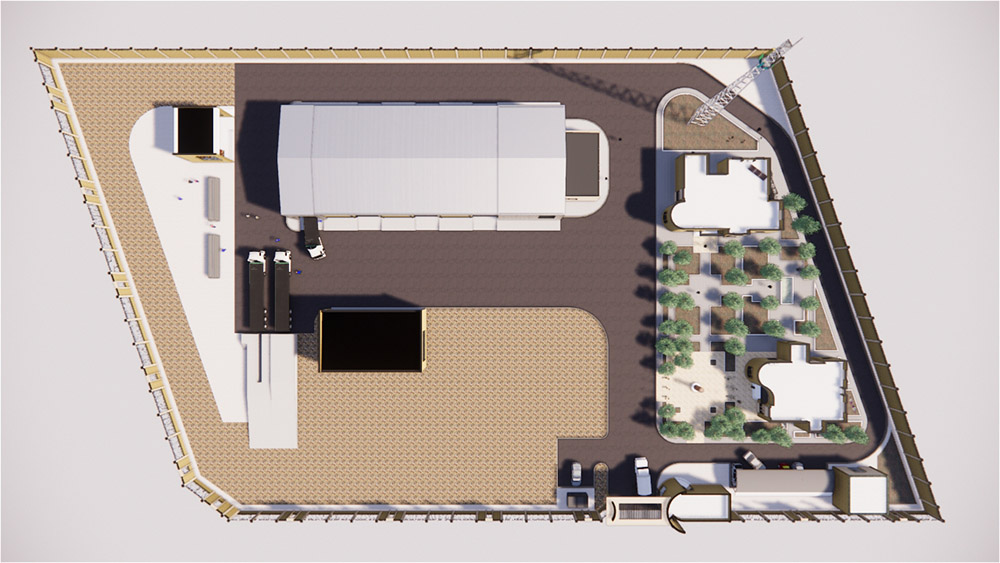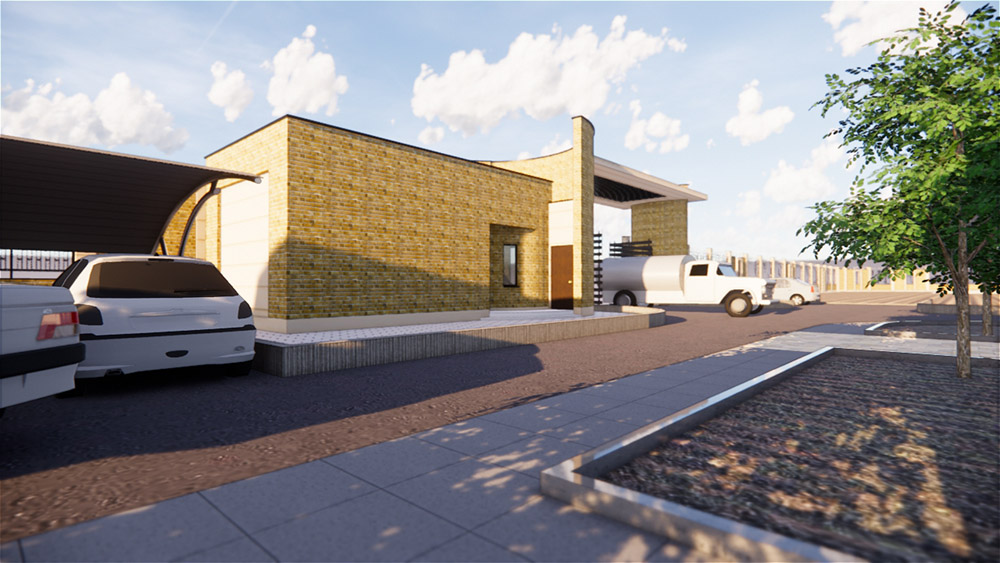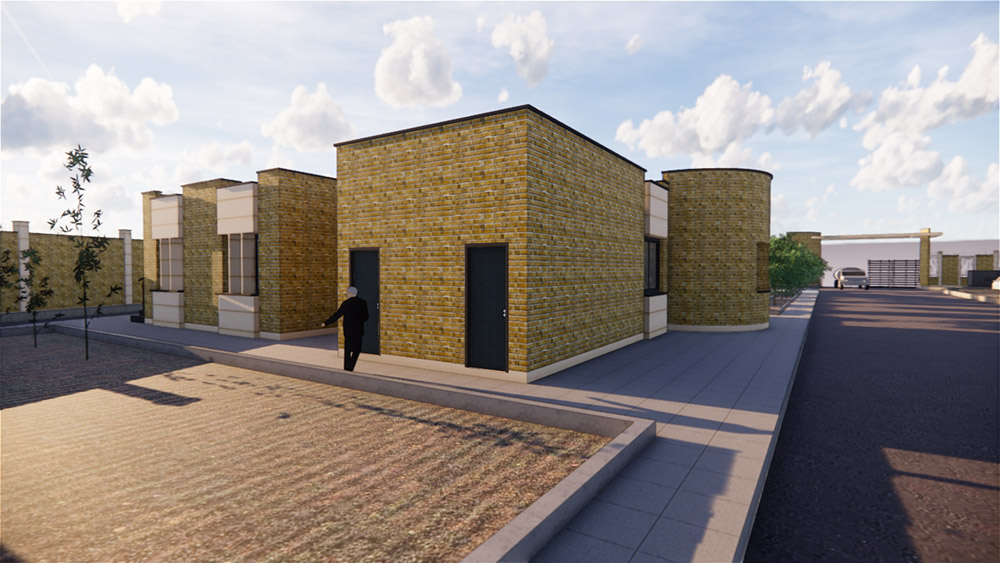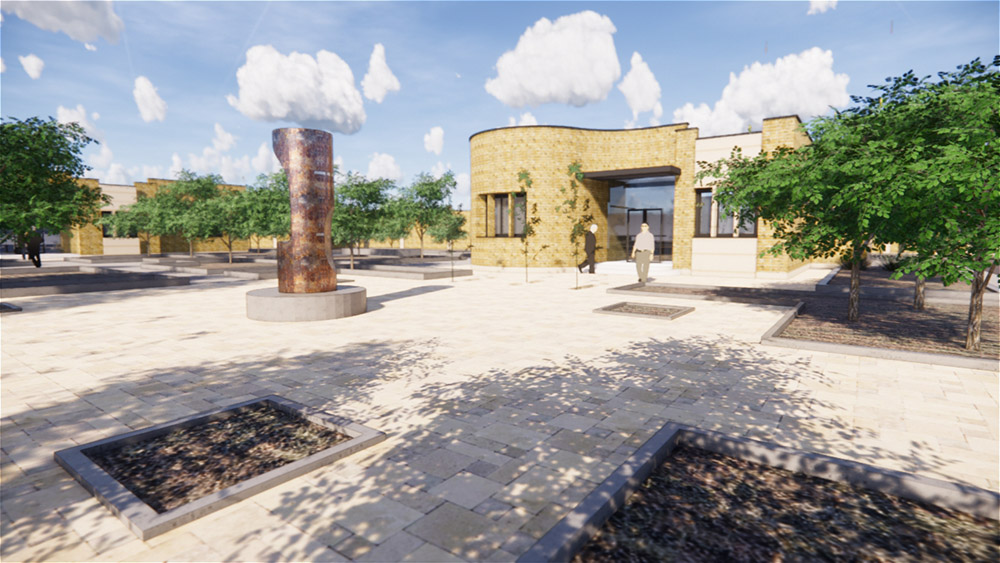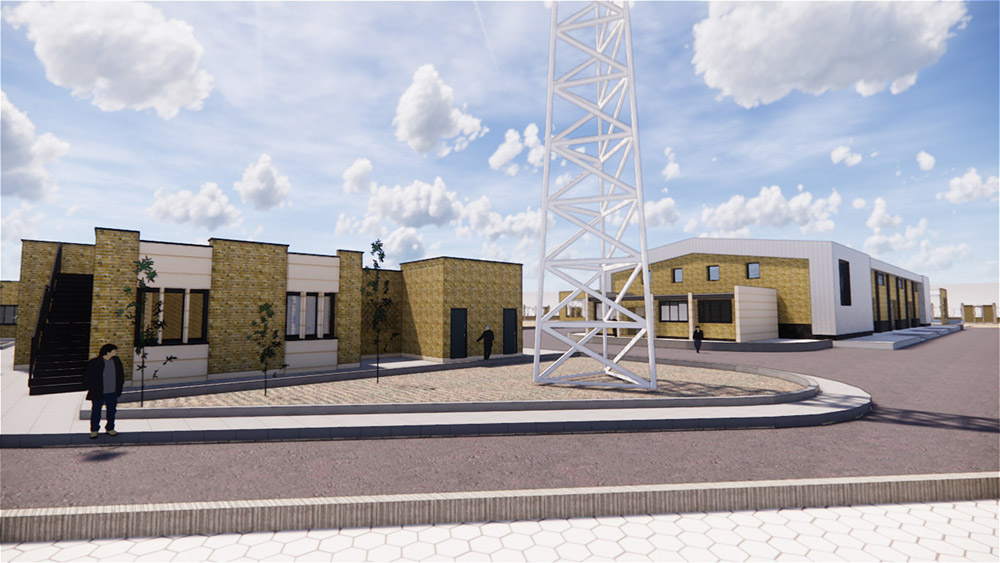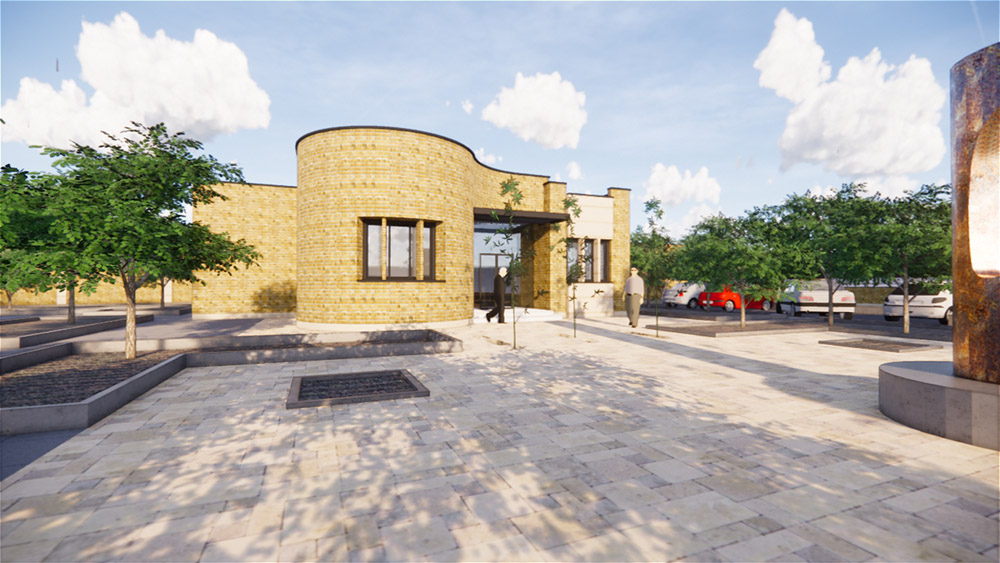Subsidiary Yard for Gas Transmission Pipeline Network – Yazd
Client: Iranian gas engineering and development Co.
Location: Yazd, Yazd Province
Total Area: 14200 Square Meter
Construction Area: 2165 Square meter
Buildings and Facilities: Office Building, Restaurant, Hostel rooms, Entrance Building, Workshop and Warehouse, Parking area.
Applications in use:
Autodesk AutoCAD, Sketch up, Enscape, Microsoft Office word-Excel-Powerpoint, Adobe Photoshop
SPI Collaboration:
Head of building design department: Mohammad Mohammadi
Project manager: Maryam Erfani-nia
• Head of Structural engineering section: Maryam Erfani-nia
• Head of Mechanical and Electrical section: Alireza Shadbakhsh
• Head of civil engineering section: Alireza Amrollahi
• Head of Architectural engineering section: Mehdi Pouramin
Architectural engineering section:
Design, 3d modeling, Rendering and presentation: Kaveh Baghbeh
Drafting technicians: Siavash Maddahi, Naser Danesh
Reports and presentation: Mahbubeh Vatankhah

