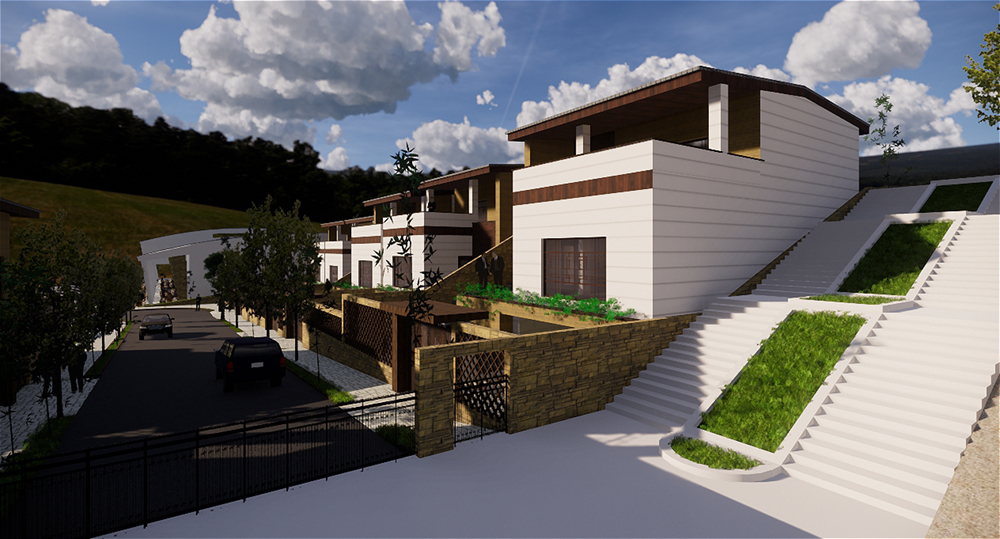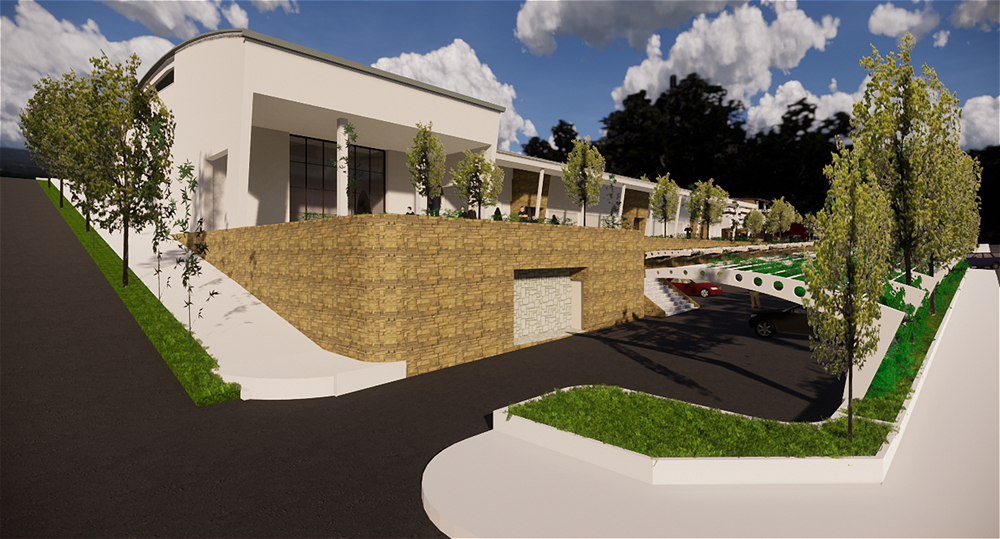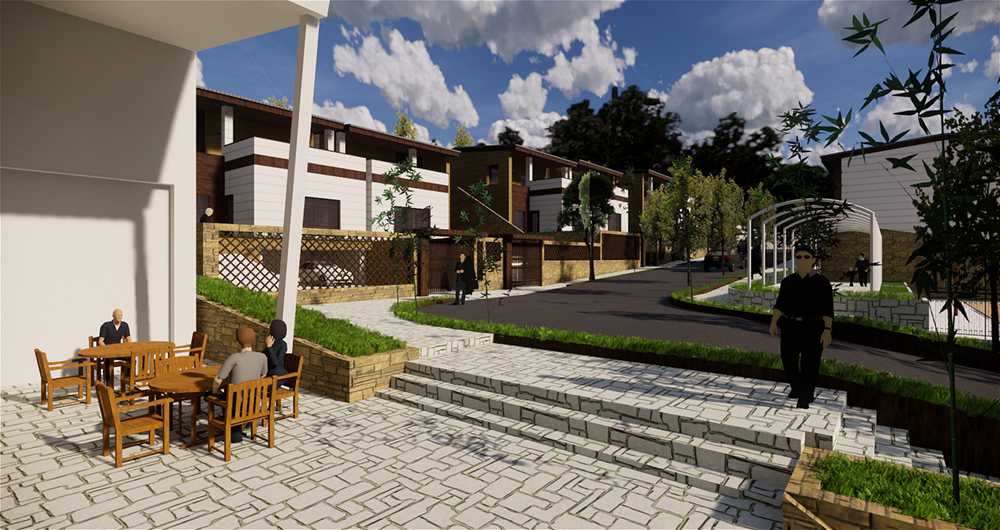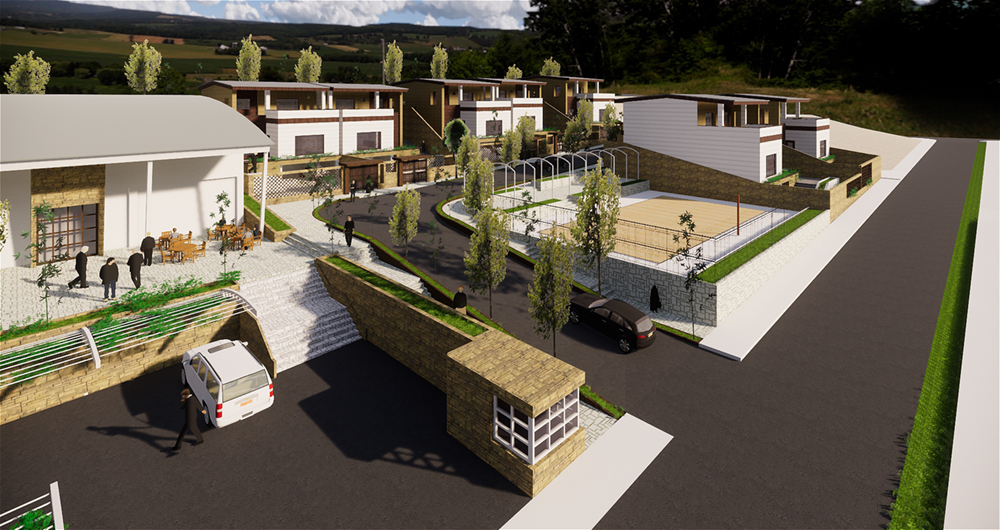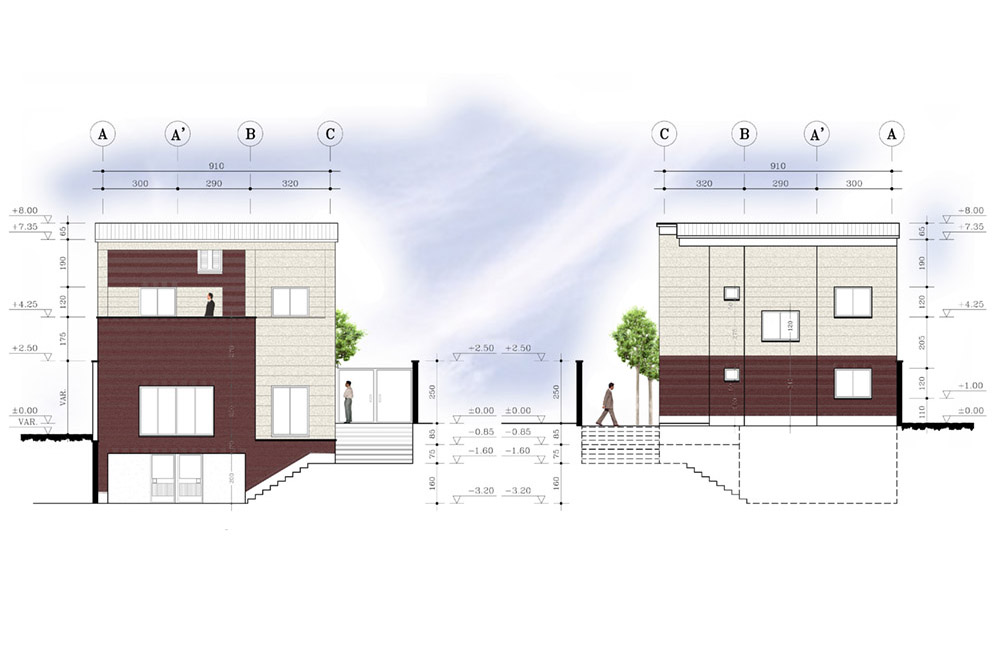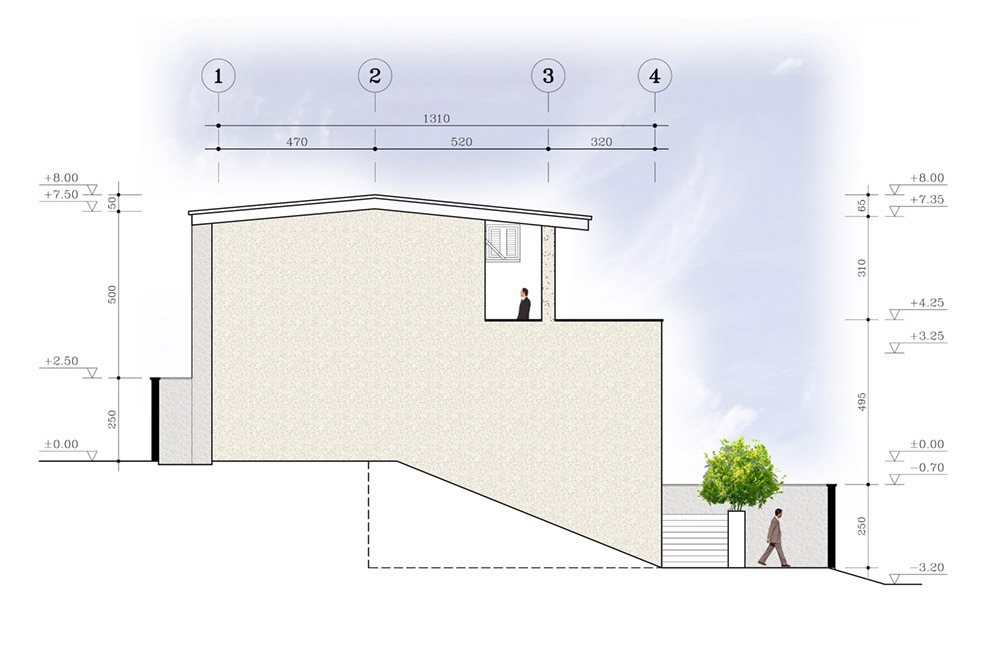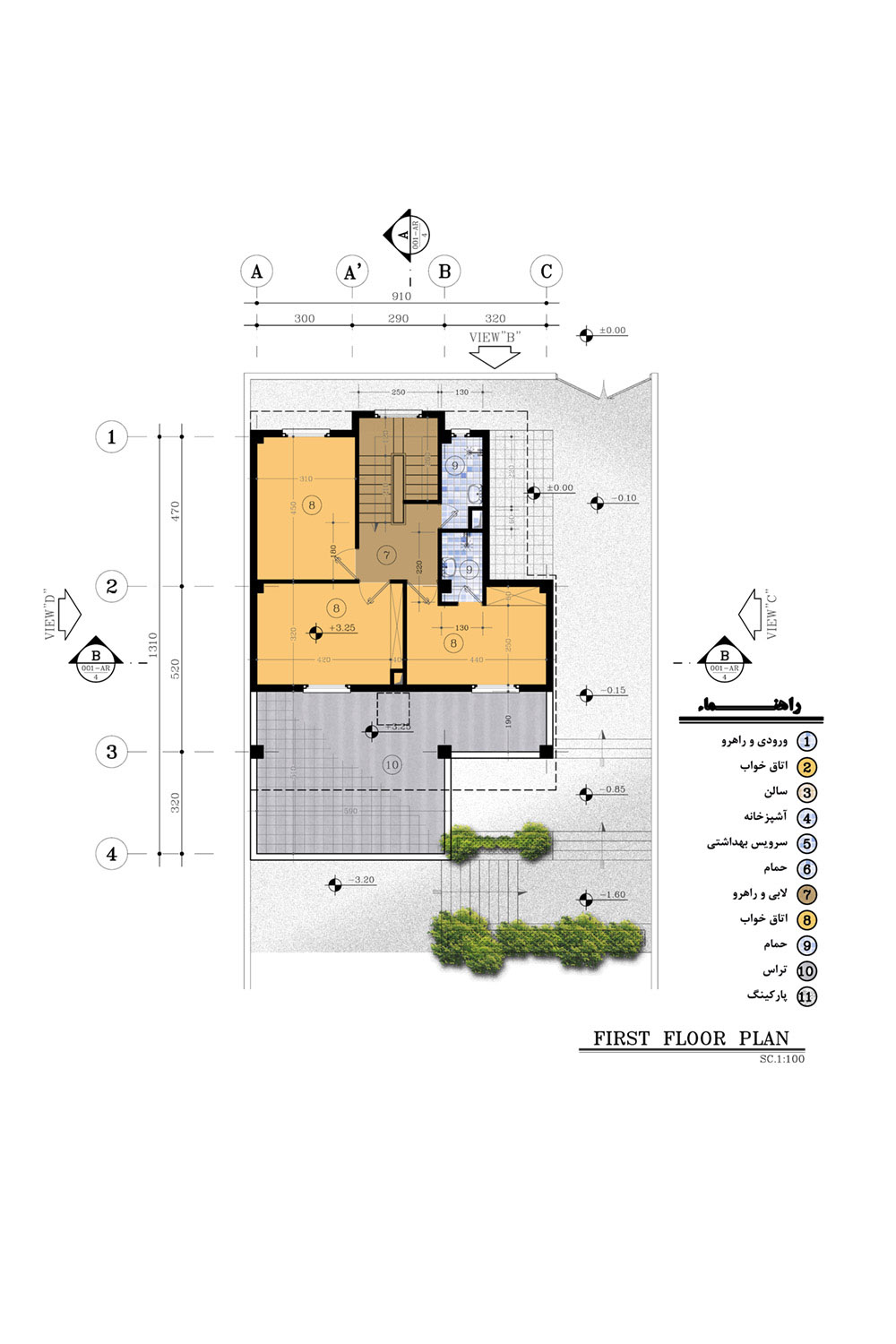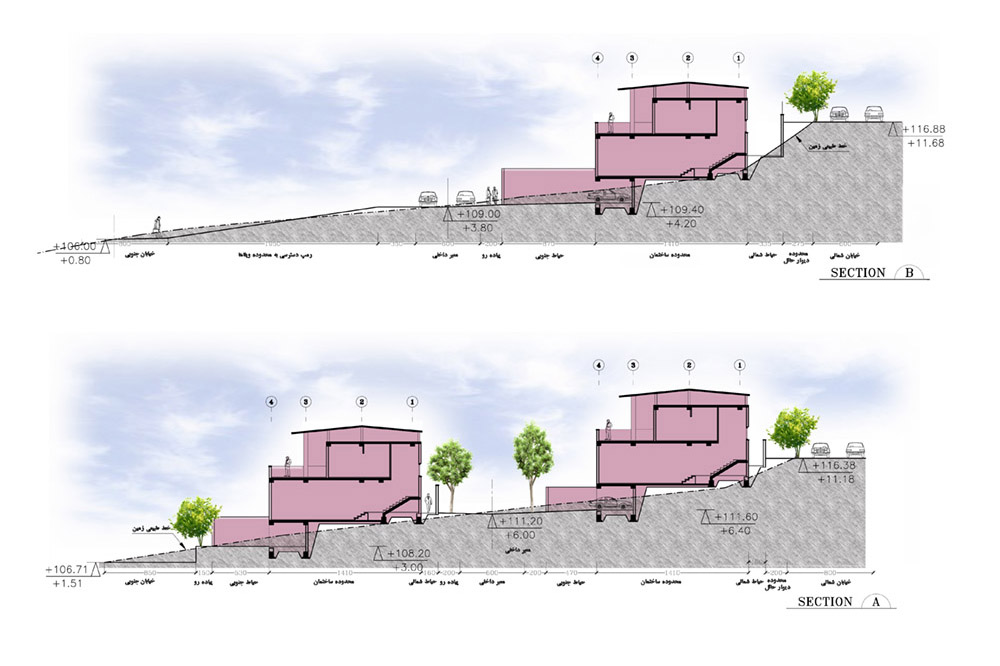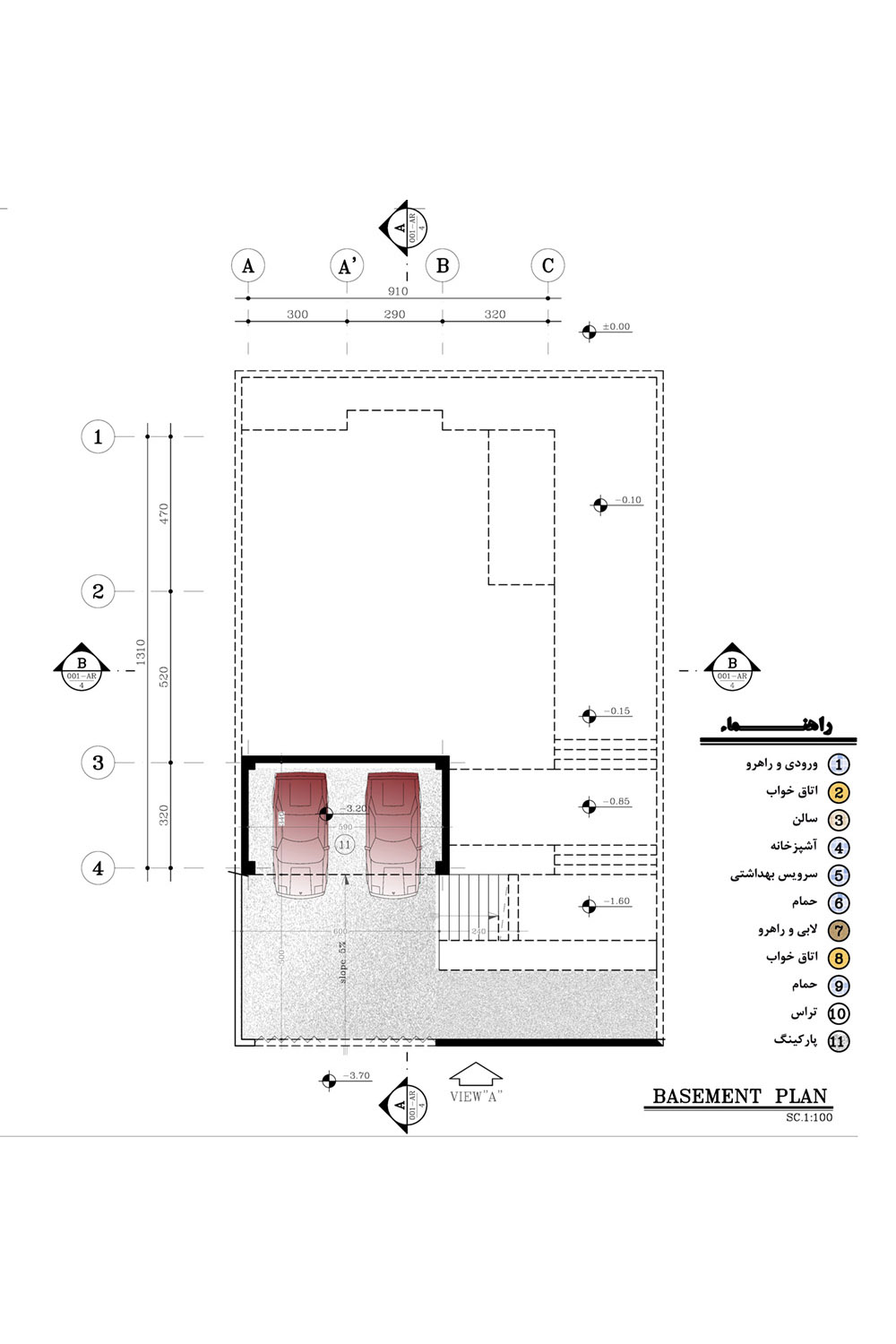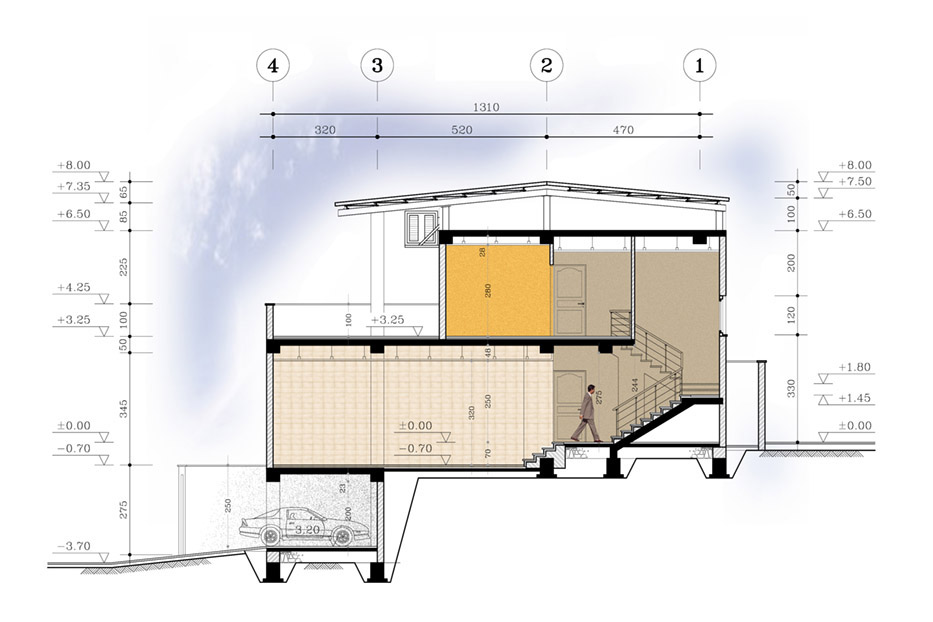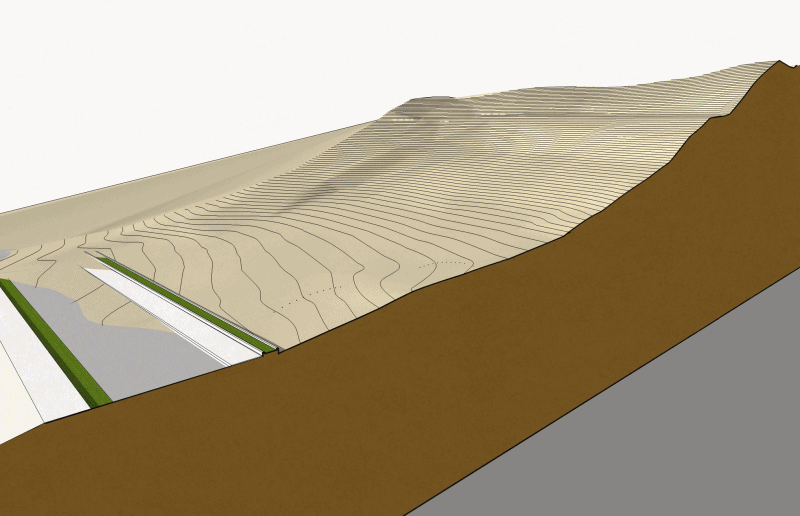Corporate Villas and the Ceremony Hall of Qamsar Recreational Complex – Qamsar
Client: Kala Company
Location: Qamsar, Kashan
Total Area: 22000 Square Meter
Construction Area: 7880 Square meter
Buildings and Facilities: Villa houses, Dining hall, Sports field
Applications in use:
Autodesk AutoCAD, Sketch up, Enscape, Microsoft Office word-Excel-Powerpoint, Adobe Photoshop
SPI Collaboration:
Head of building design department: Mohammad Mohammadi
Project manager: Saeed Asgarikia
• Head of Structural engineering section: Maryam Erfani-nia
• Head of Mechanical and Electrical section: Alireza Shadbakhsh
• Head of civil engineering section: Alireza Amrollahi
• Head of Architectural engineering section: Mehdi Pouramin
Architectural engineering section:
Design, 3d modeling, Rendering and presentation: Kaveh Baghbeh
Drafting technicians: Siavash Maddahi, Naser Danesh, Ali Izadi


