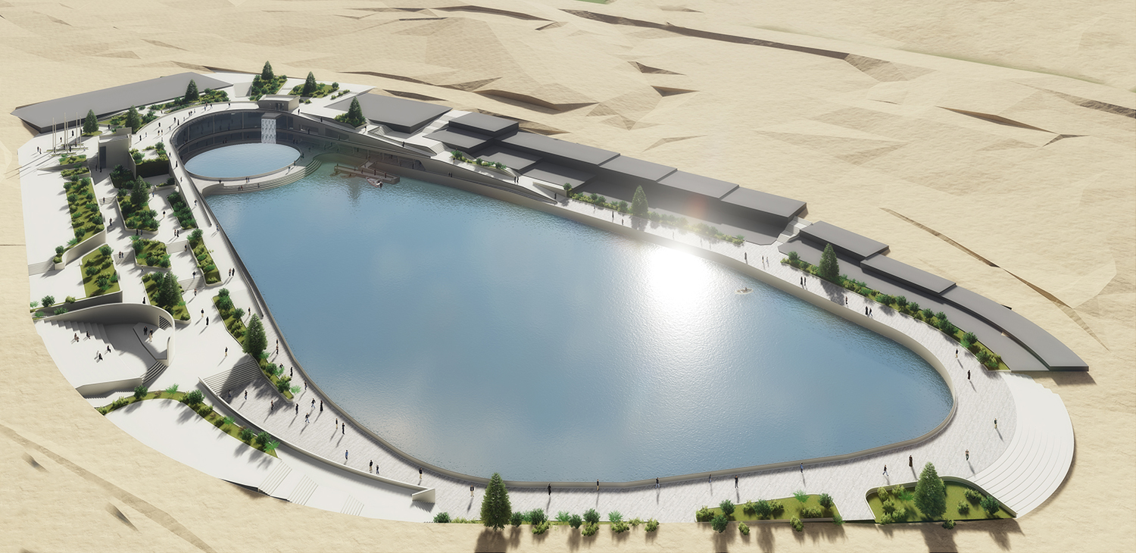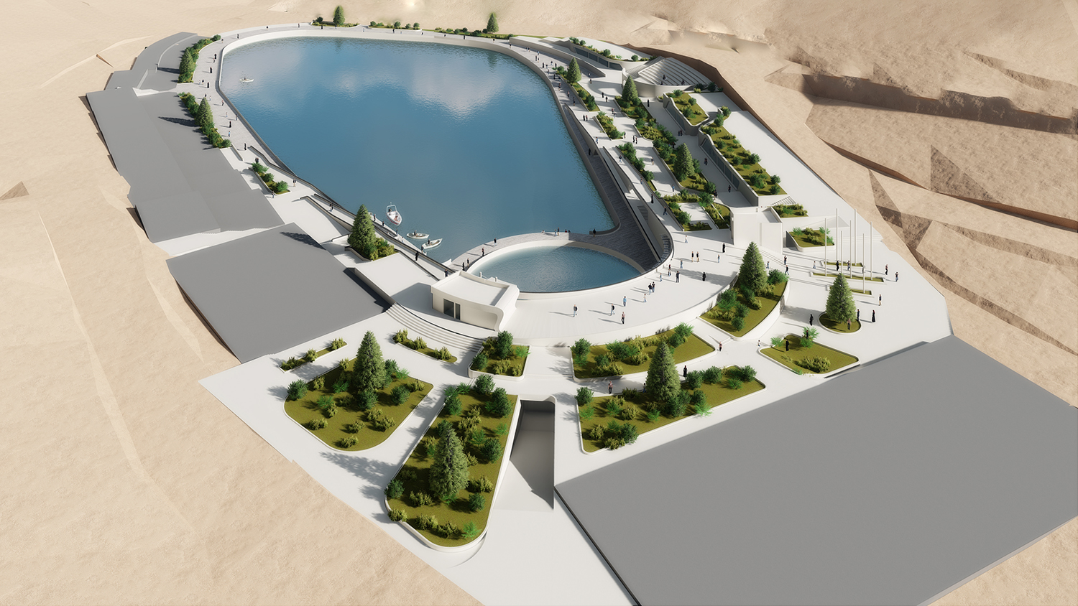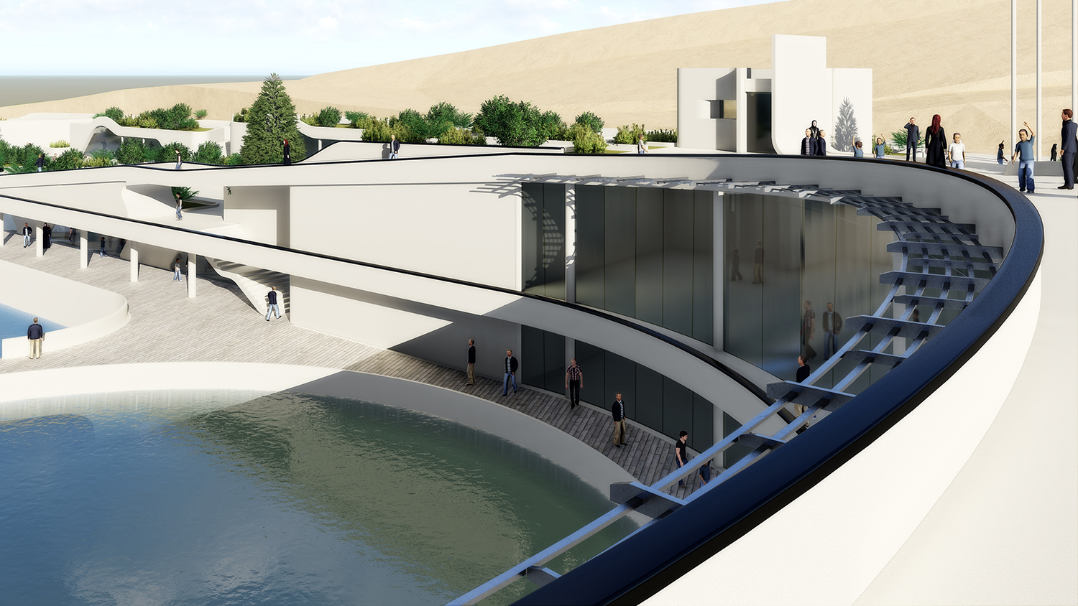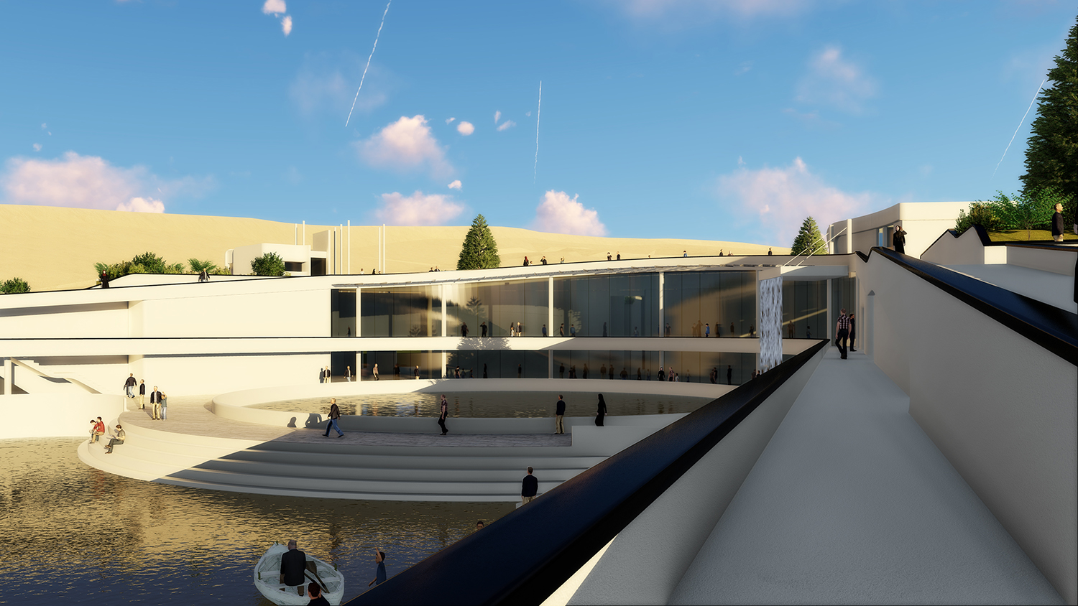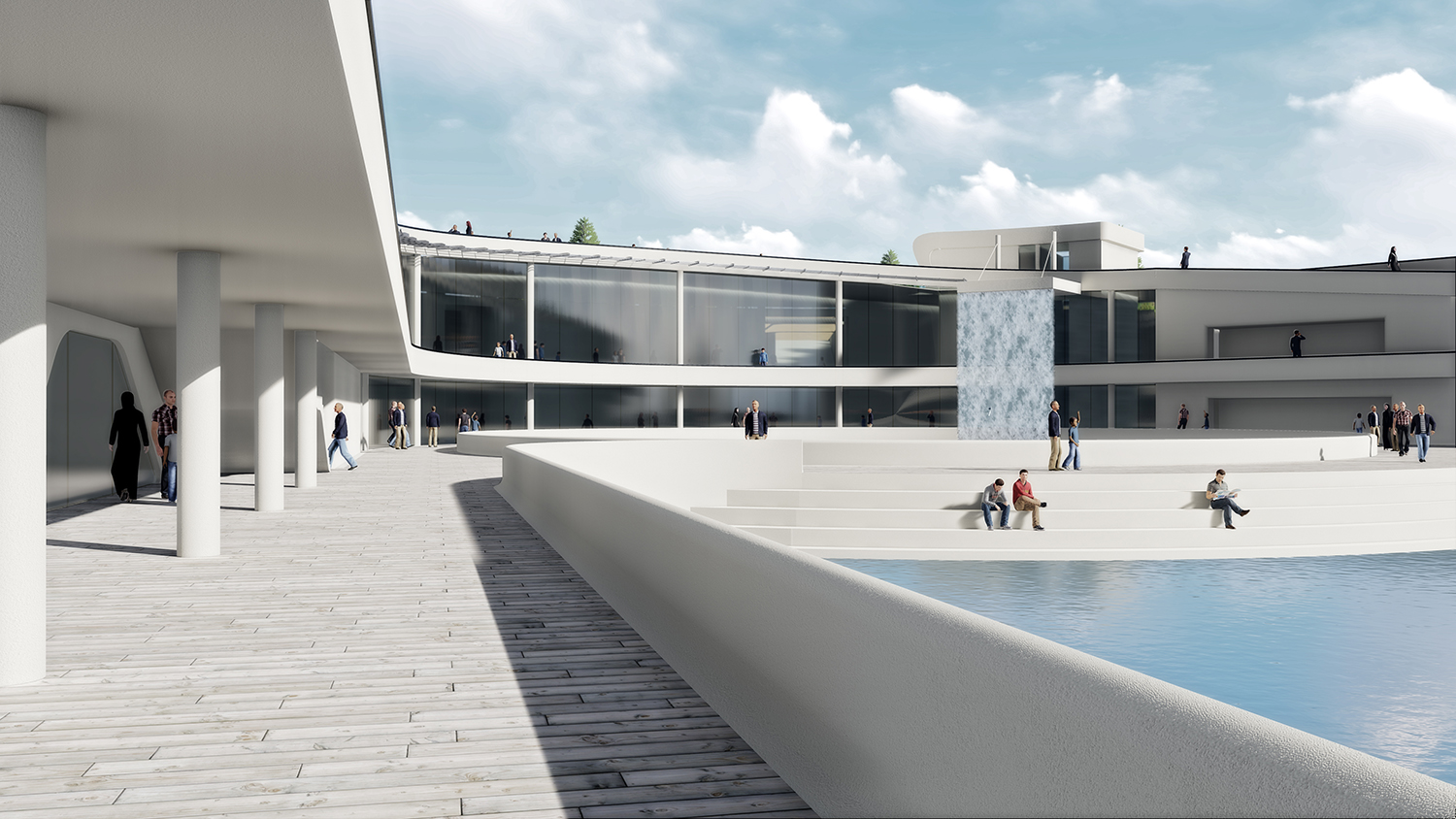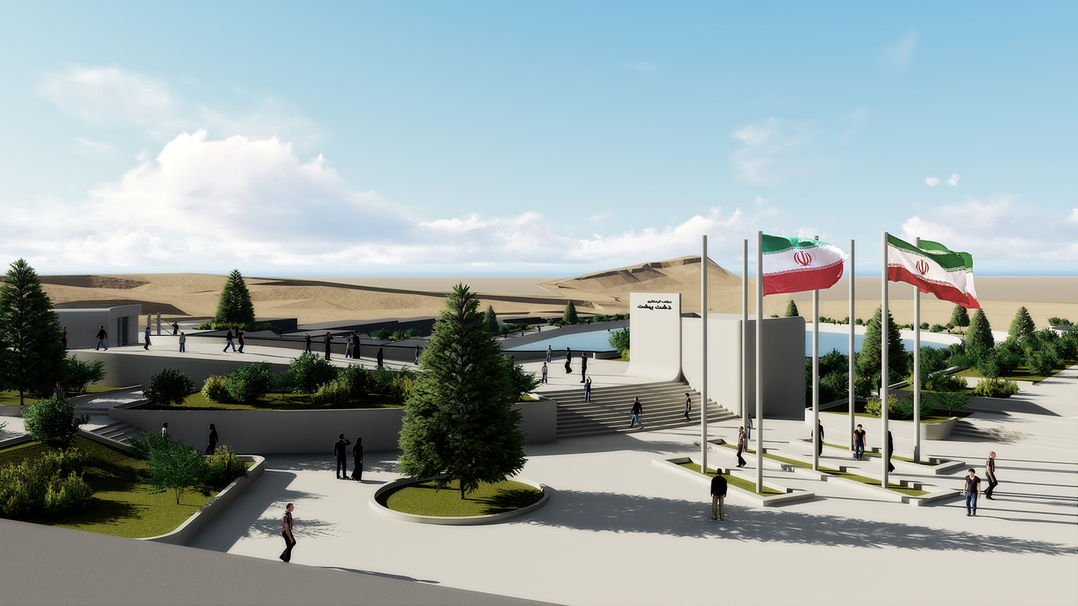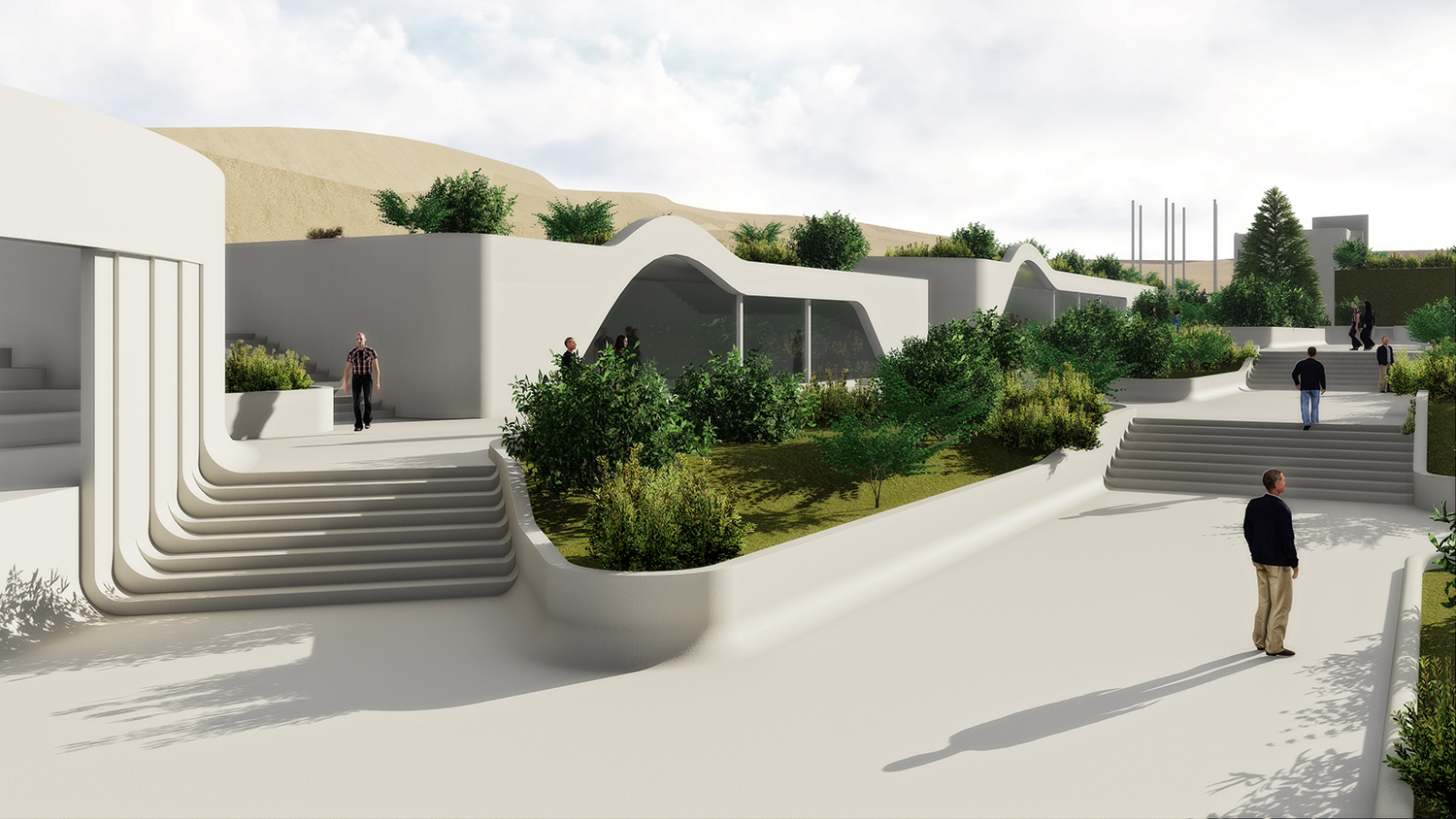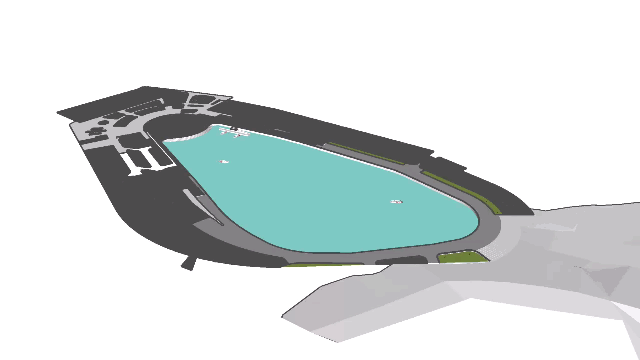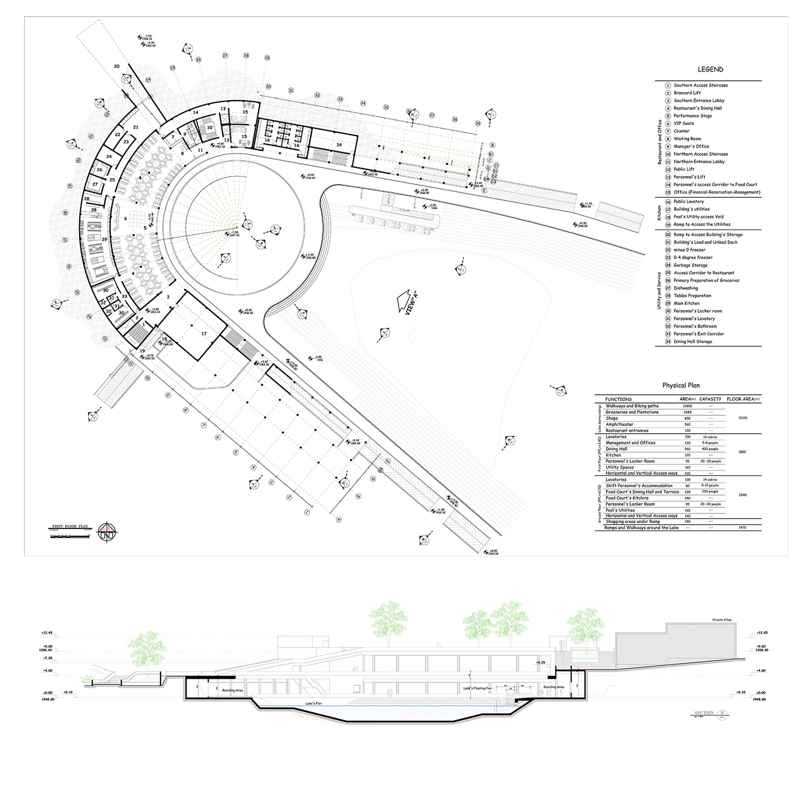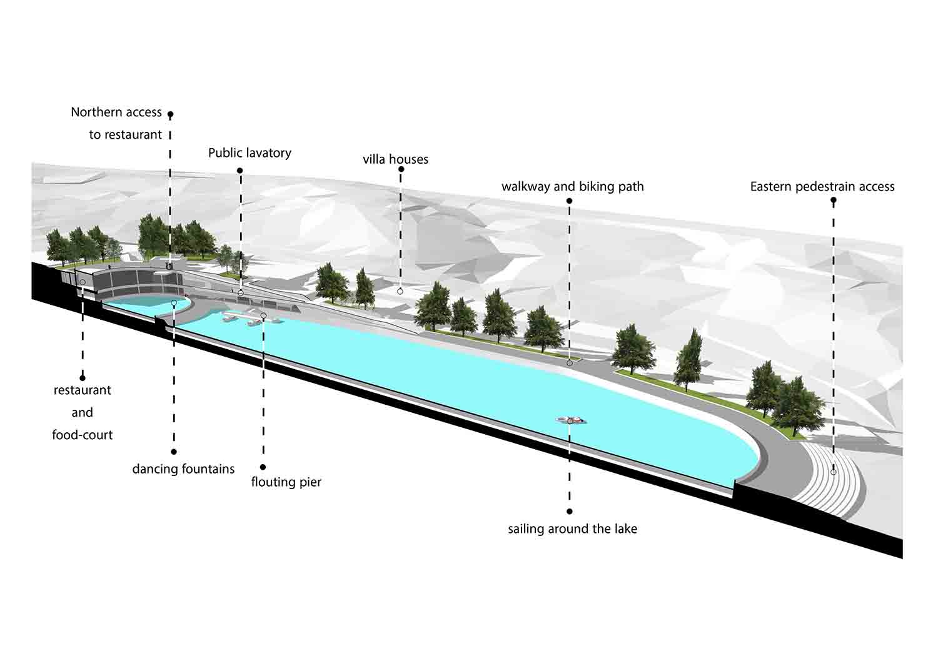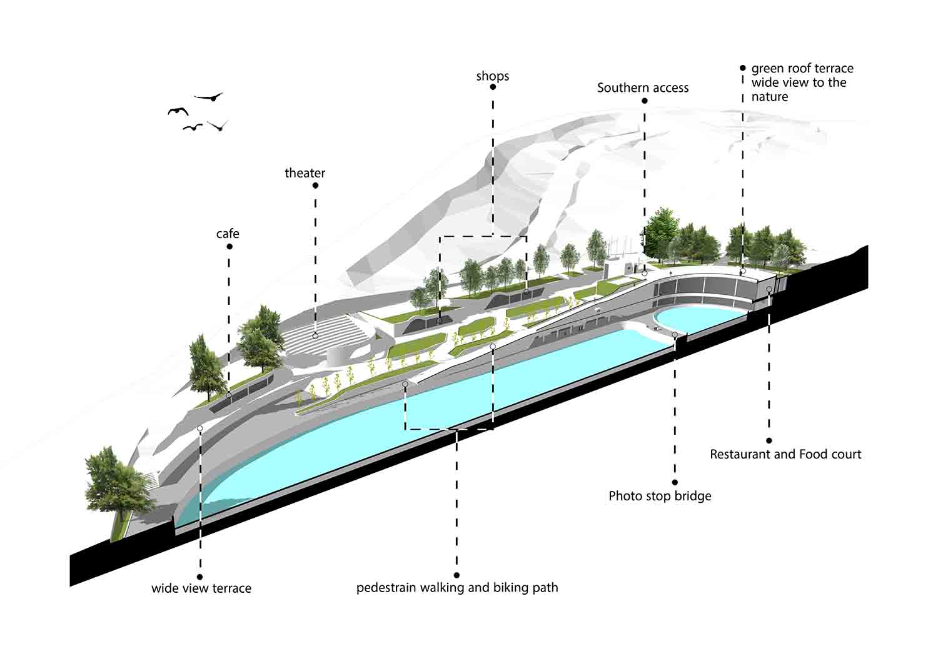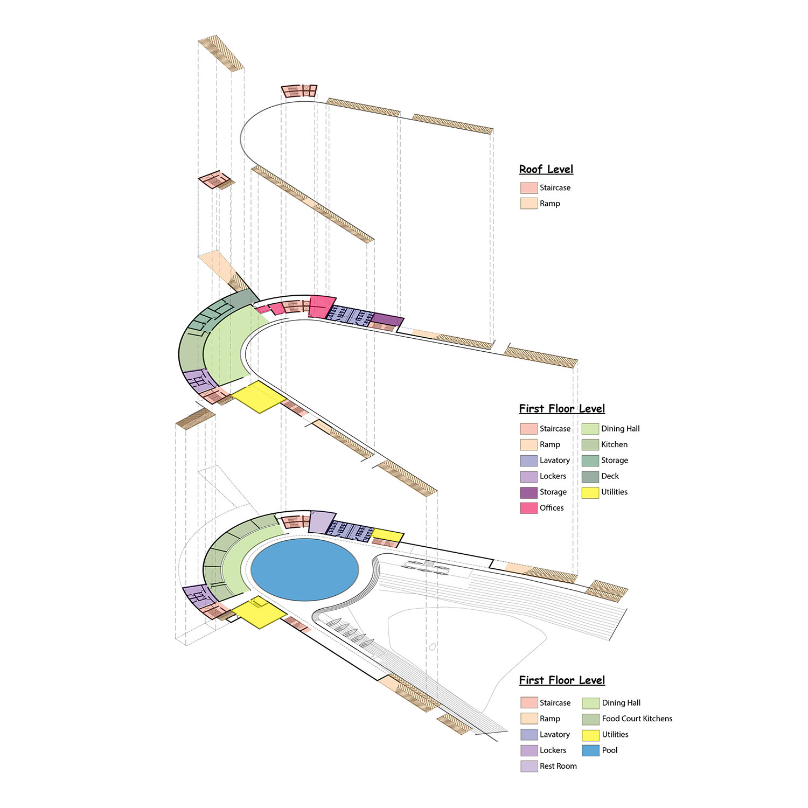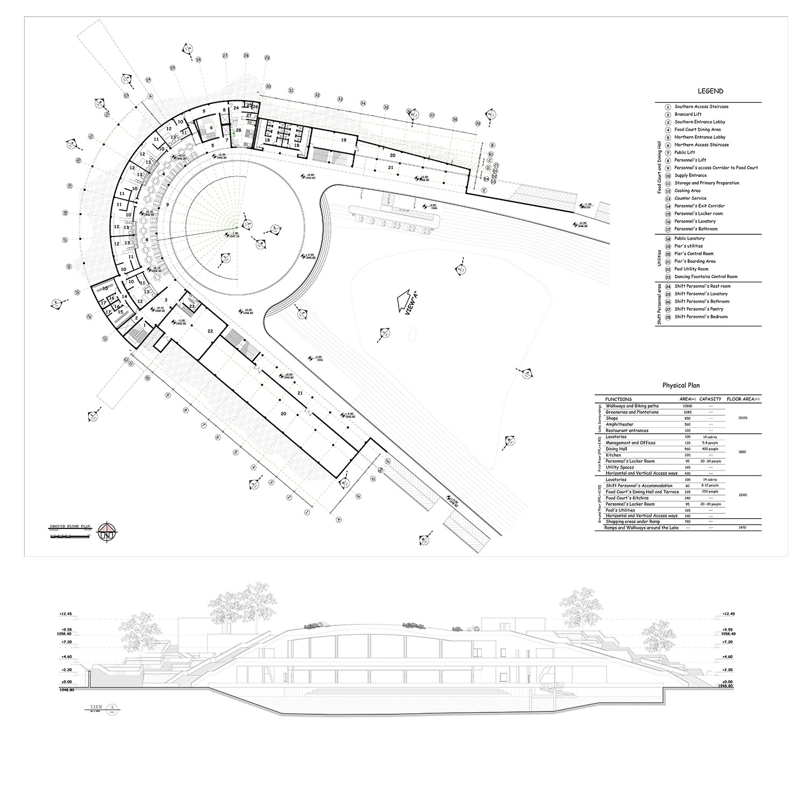Restaurant and Recreational Facilities – Dashte Behesht
Client: Dr. Mir-Hosseini (Dashte Behesht Legha Company of developing and investments)
Location: Khalajestan, Dastjerd, Qom Province
Total Area: 660000 Square Meter
Construction Area: 4750 m2 Restaurant, 37300 m2 landscaping and 17500 m2 lake
Buildings and Facilities: Management Office, Restaurant with Dining Hall, Food Court, Kitchens, Utilities, Food Storage and Freezers, Shift Personnel’s rest amenities, Circular Walkway and Biking path around the lake, Musical Fountains and Pool, Floating Pier, handicraft shops, Performance Theater, Villa Houses around the lake.
Applications in use:
Autodesk AutoCAD, Sketch up, Rhinoceros, V-ray, Microsoft Office word-Excel-Powerpoint, Adobe Photoshop
SPI Collaboration:
Head of building design department: Mohammad Mohammadi
Project manager: Ahmad Malekian
• Head of Structural engineering section: Maryam Erfani-nia
• Head of Mechanical and Electrical section: Alireza Shadbakhsh
• Head of civil engineering section: Alireza Amrollahi
• Head of Architectural engineering section: Mehdi Pouramin
Architectural engineering section:
Design, 3d modeling, Rendering and presentation: Kaveh Baghbeh
Drafting technicians: Siavash Maddahi, Naser Danesh,
Reports and presentation: Marzieh Golchin

