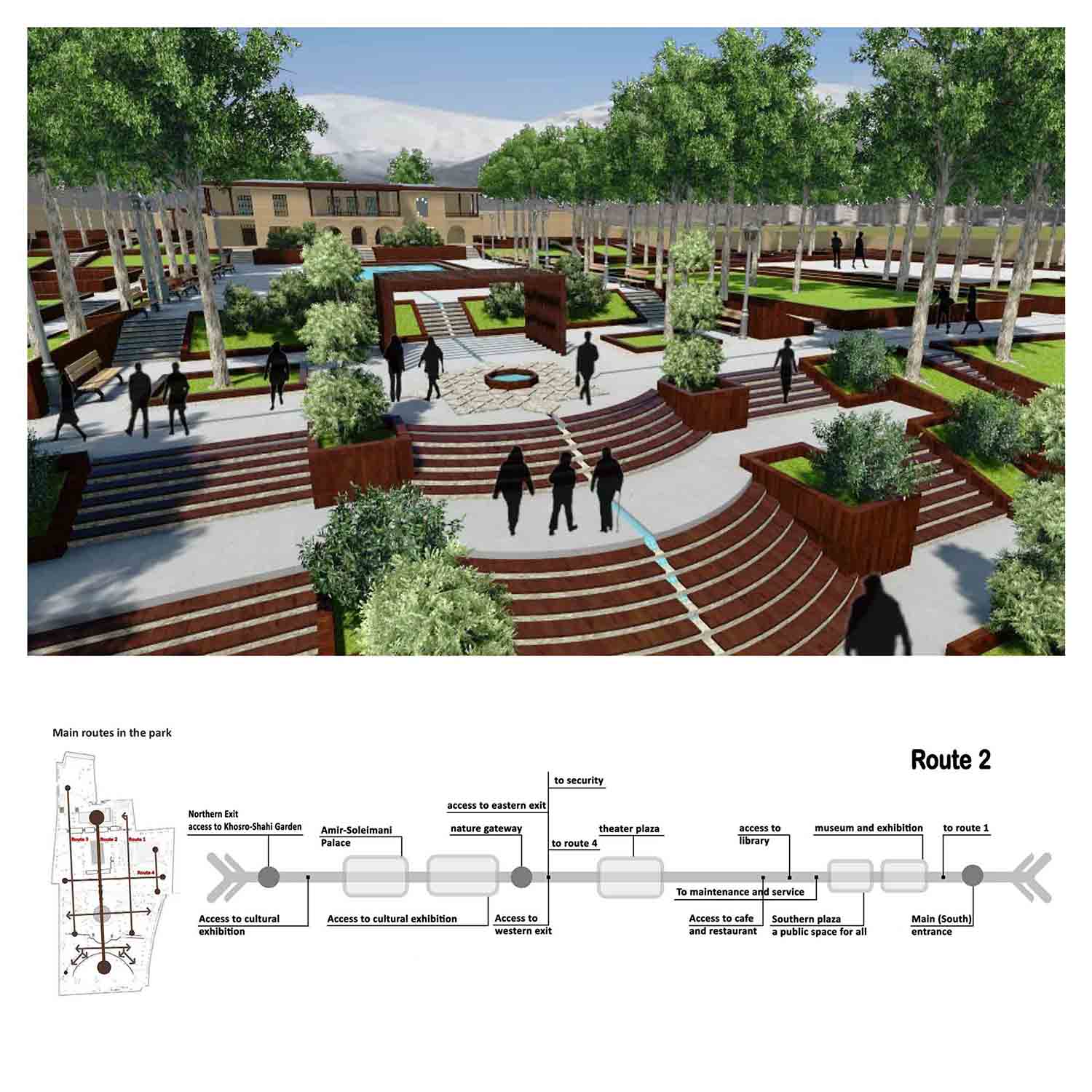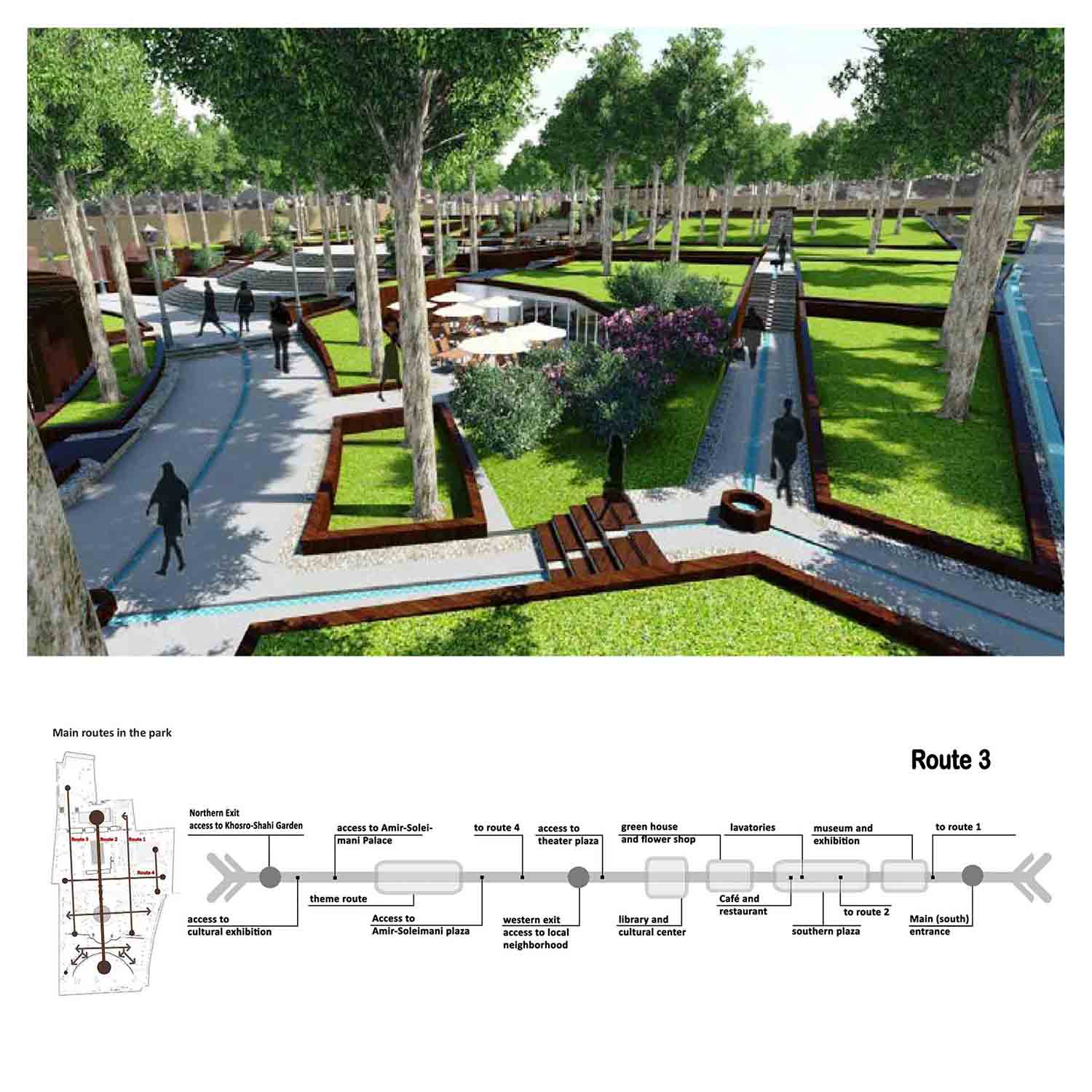Amirsoleimani Park – Tehran
Client: Pahnehband Co.
Location: Tehran, Jamaran District
Total Area: 12800 m2
Buildings and facilities: Security and Control, Restaurant, Cafe, Utilities, Circular Walkway and Biking path, Northern Pavilion, Exhibition plaza, Cultural center, Green House, handicraft shops, Amirsoleimani Museum, Library and Public Lavatories.
Applications in use:
AutoCAD, Sketch up, V-ray, Microsoft Office word-Excel-Powerpoint, Adobe Photoshop
Collaboration:
Design, 3d modeling, and presentation: Kaveh Baghbeh
Rendering: Behzad Hajibeiklou
In 2016, traditional garden of Amirsoleimani was ordered to me afterwards as a personal practice of park design. Here I also managed to lead the motion circulation of visitors by natural water flows.





