Design Studios
2004
2005
2006
2007
2007
2008
2008
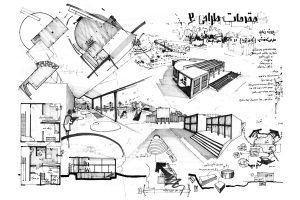
Preliminaries on Architectural Design 1
Description: finding a simple curved wall as a daily paper stand, entry and also a watching space definer for pedestrians
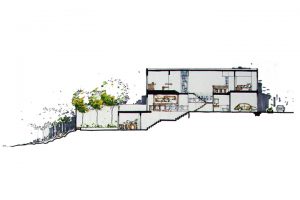
Private Villa House
with regards to design best interior spaces this house meets both common and particular needs of a musician’s family
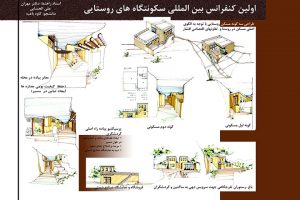
Rural Tourism and Residential Development
Commended student project in the First International Conference on the Rural Settlements: Housing and Fabric- Iran, Tehran.
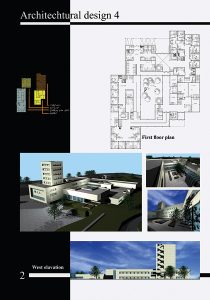
Diagnostic and Treatment Center
planning a complex of different service supporting therapeutic clinics for Tehran in crisis situations including laboratories, diagnostics, surgeries, emergencies, bedridden and offices.
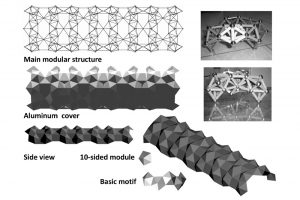
Modular Space Frame Roof Design
A new ten sided-base design for the space frame roof of Tajrish Bazar which reminds
us the form of Patkaneh in Iranian classic architecture.
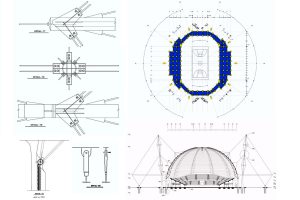
Multipurpose Sports Hall in IUST
Trying new structural techniques in the design process with regards to architectural concept of design. The outstanding landmark building has circular modulation of structure as well as multifunctional use of the playground for different international plays.
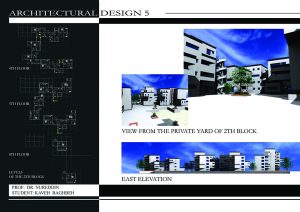
Residential Complex
using the pattern of infinite poly-hydras to extend a simple cubic apartment plan to a complex of 100 housing units this design led to a complex in 5 independent blocks rested around a wide inequilaterally plaza with a mosque, shopping center, preschool and private parking in neighborhood scale.
