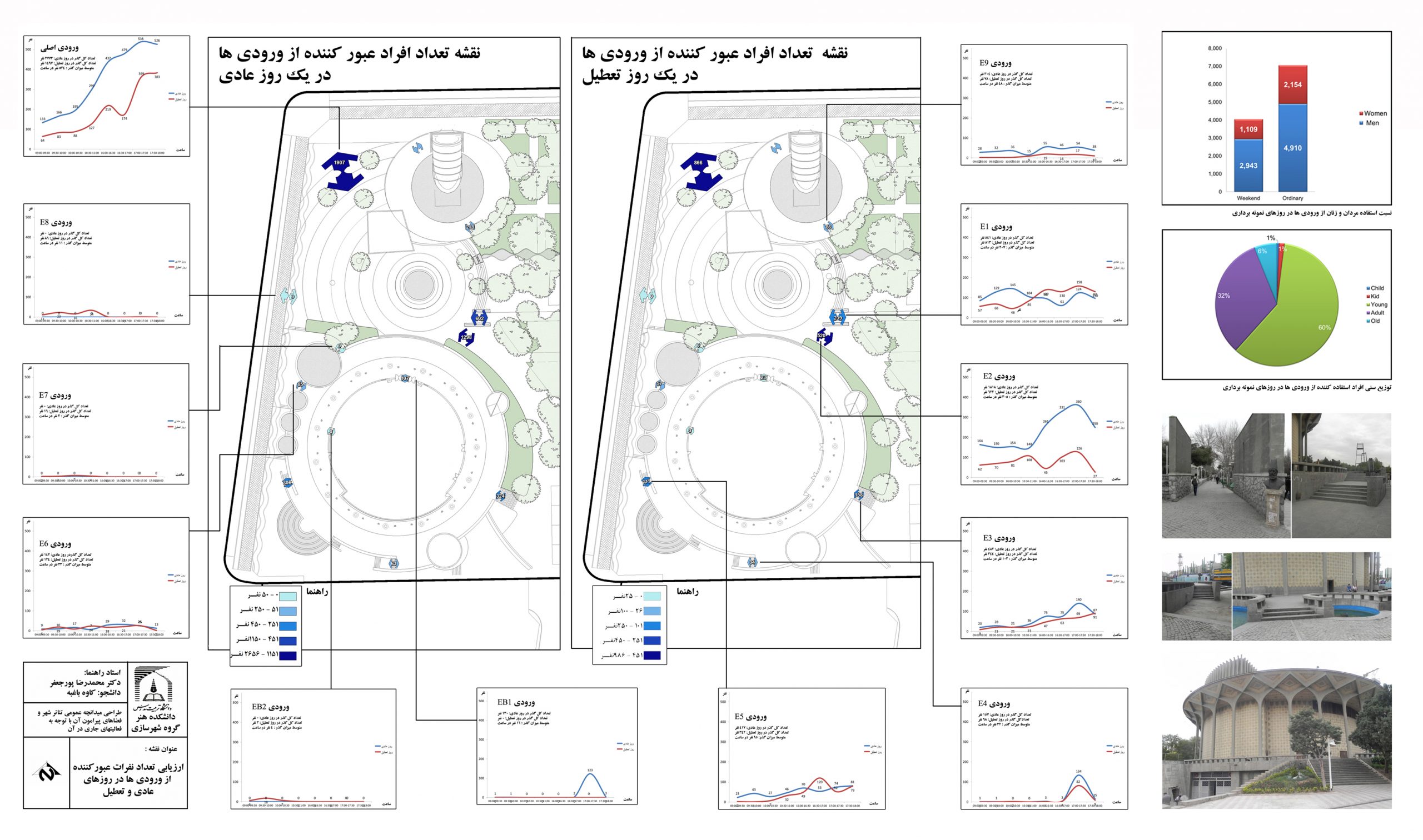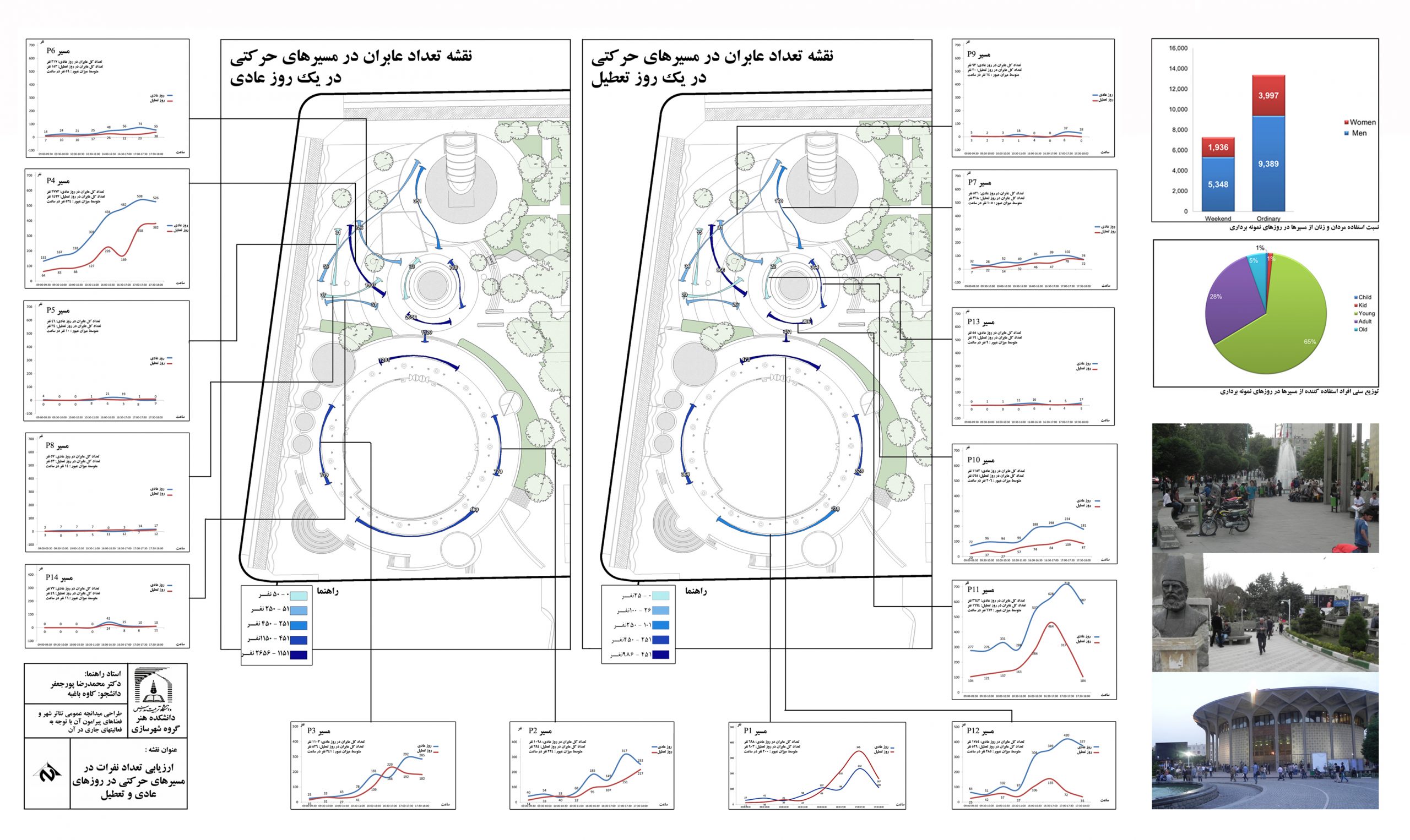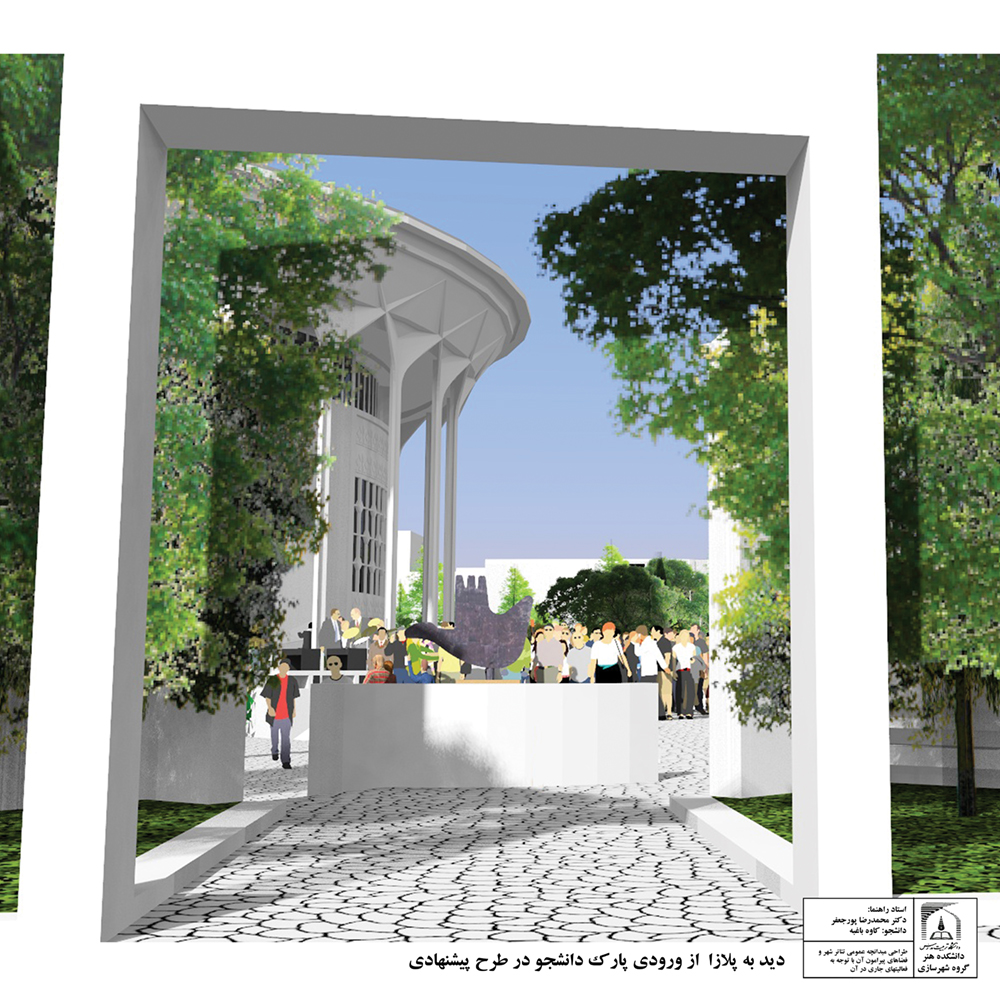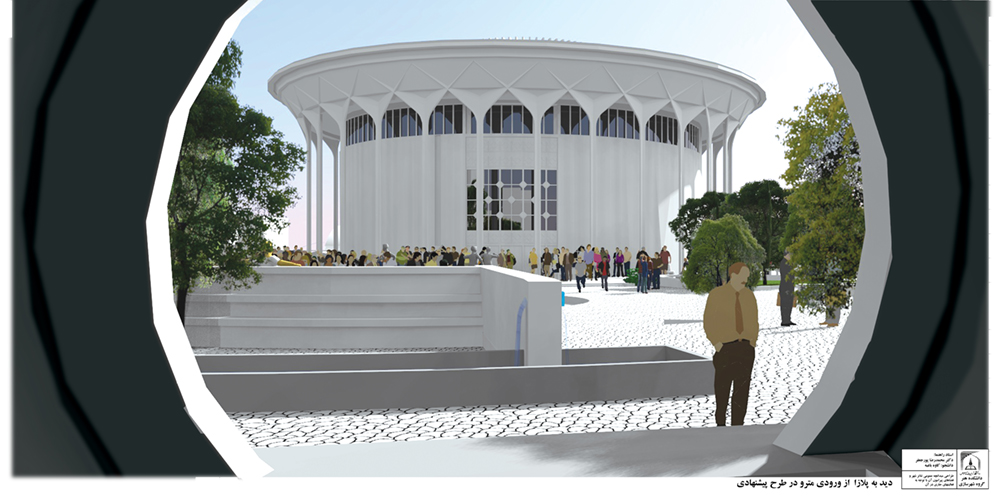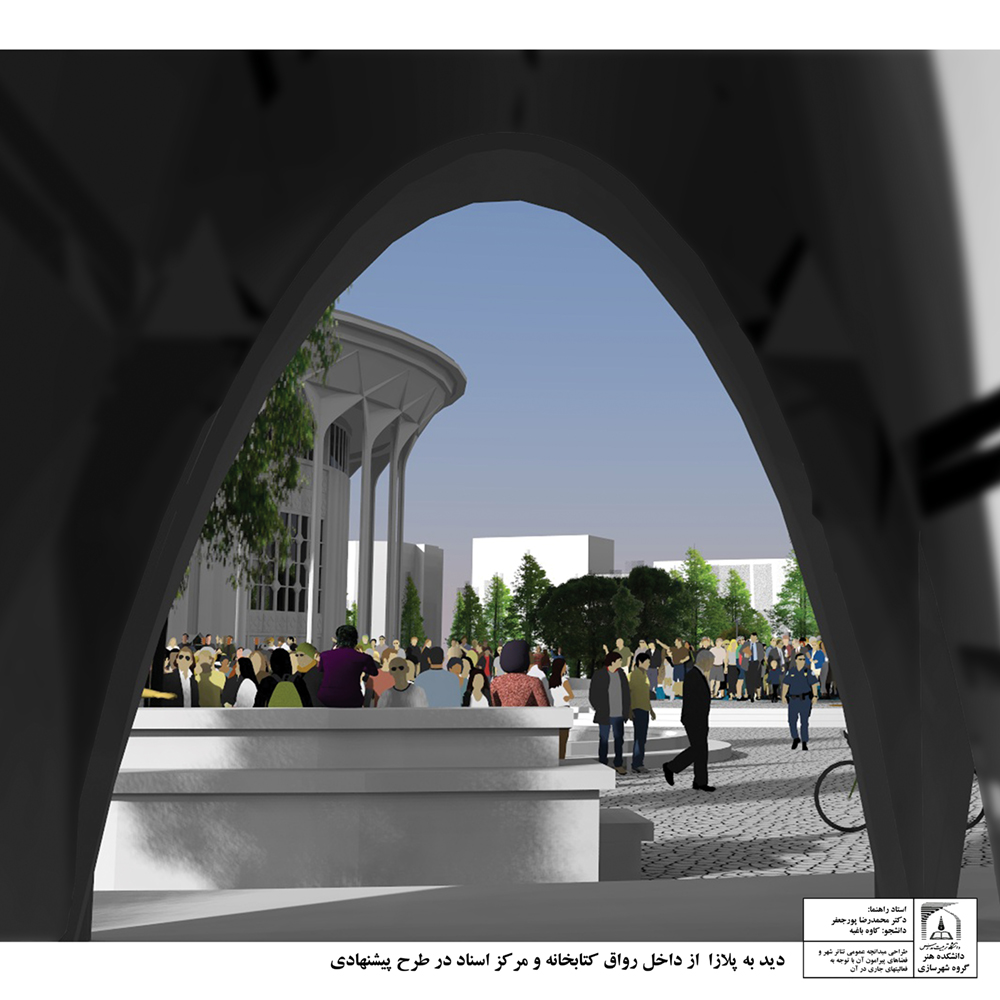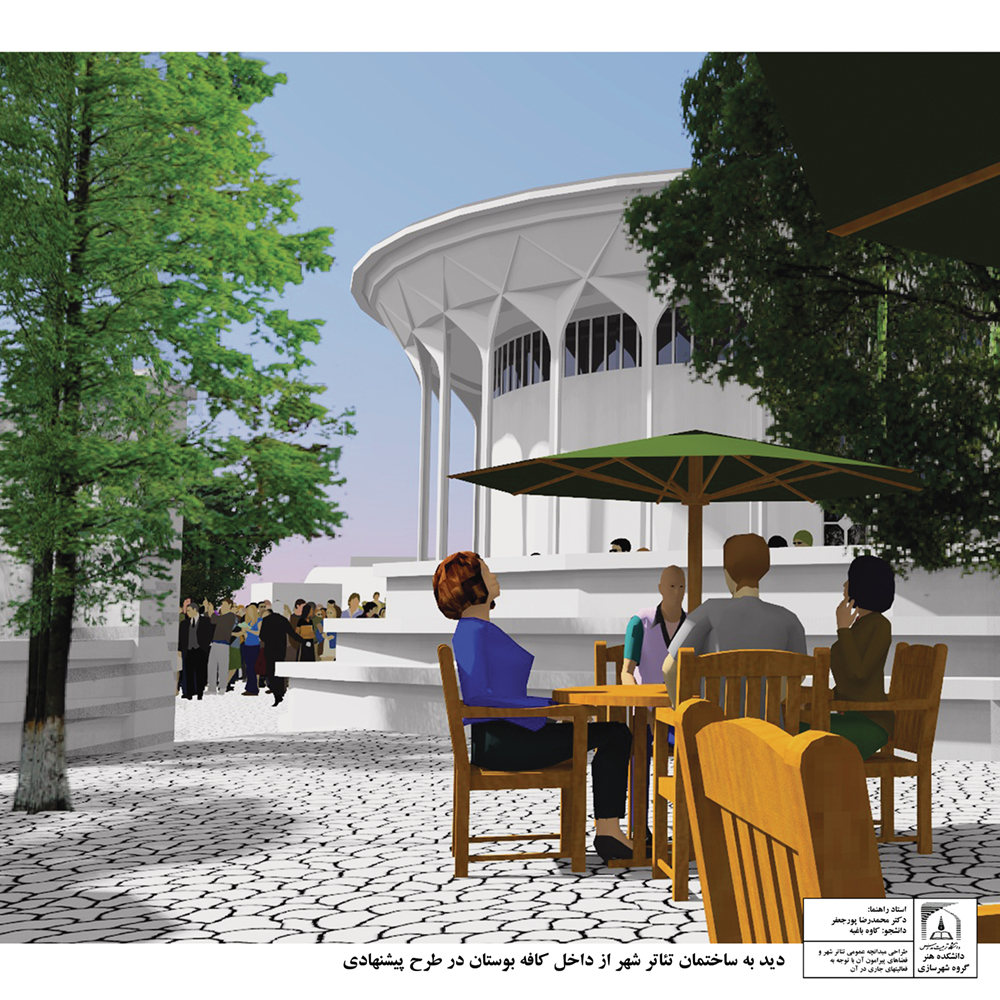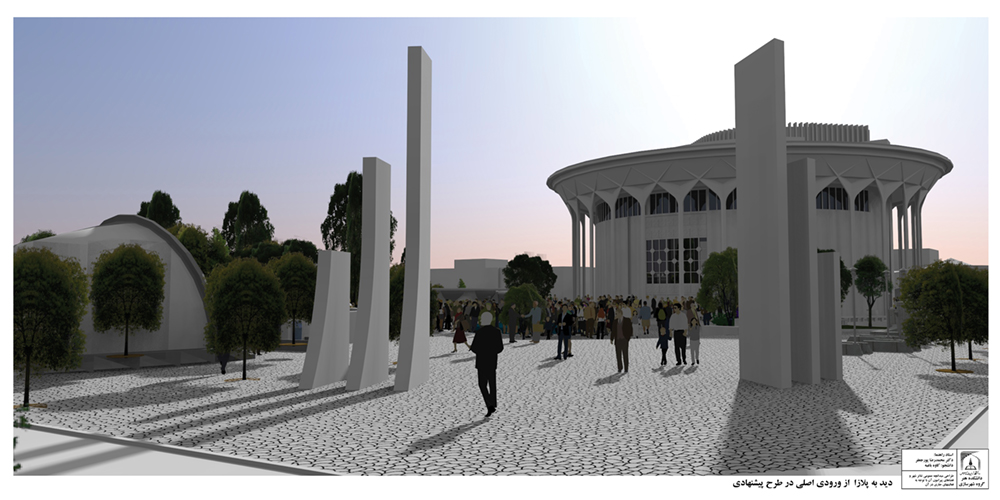Urban spaces are vessels for various types of citizens’ activities, especially their social and cultural ones. One of the most important and useful urban spaces in Iran is the City Theatre Plaza in which a lot of various activities occur, such as artists’ visits, street and outdoor theatres in various ceremonies, bikers’ stunts and youngsters’ acrobatic performances. That is while, considering the role of the subject area as a cultural, educational and commercial center in Tehran, social and cultural activities in the City Theatre Plaza are facing problems like dense crowd, commotion, perishability of activities and lack of particular spaces.
This research is aimed at inspection of the extent to which the structural elements of the plaza are appropriate for the current activities and also proposing certain urban design approaches towards improvement of the plaza’s structural and social qualities. The maintained approach here is to assess the current activities in the plaza through direct observation and to inspect the relations among these activities and the plaza’s structural sections.
In order to achieve the above mentioned targets, the previous works of the scholars on the assessment of the activities in public spaces were studied, which led to choosing the most comprehensive approach on one hand and discovering the general criteria towards the popularity of the plaza regarding different possible activities on the other hand. Then the structural and functional attributes of the plaza were recognized based on library studies and field observations, and the current activities in the plaza were inspected in reference to the Whyte-style camera shootings and photographs and a quality – quantity component analysis.
Eventually, some designing suggestions were offered towards the implementation of space developments in the plaza, considering the large crowd attendance, the necessity of improving the functions of the City Theatre and its building in hosting and management of the cultural events, the reinforcement and improvement of the useful structural elements and modifying or omitting the less useful or inappropriate structural ones, and also the target of making room for holding and promoting other cultural and social activities inside the plaza. A model design was also prepared to embody the concept.




