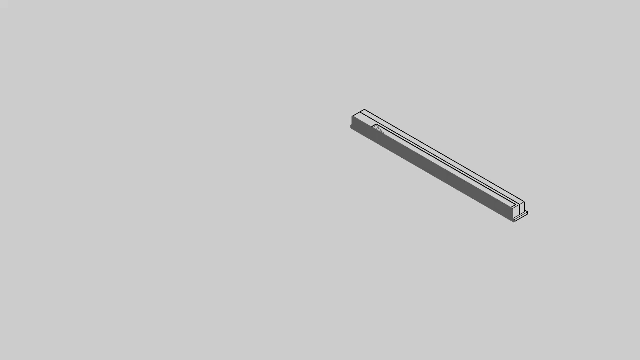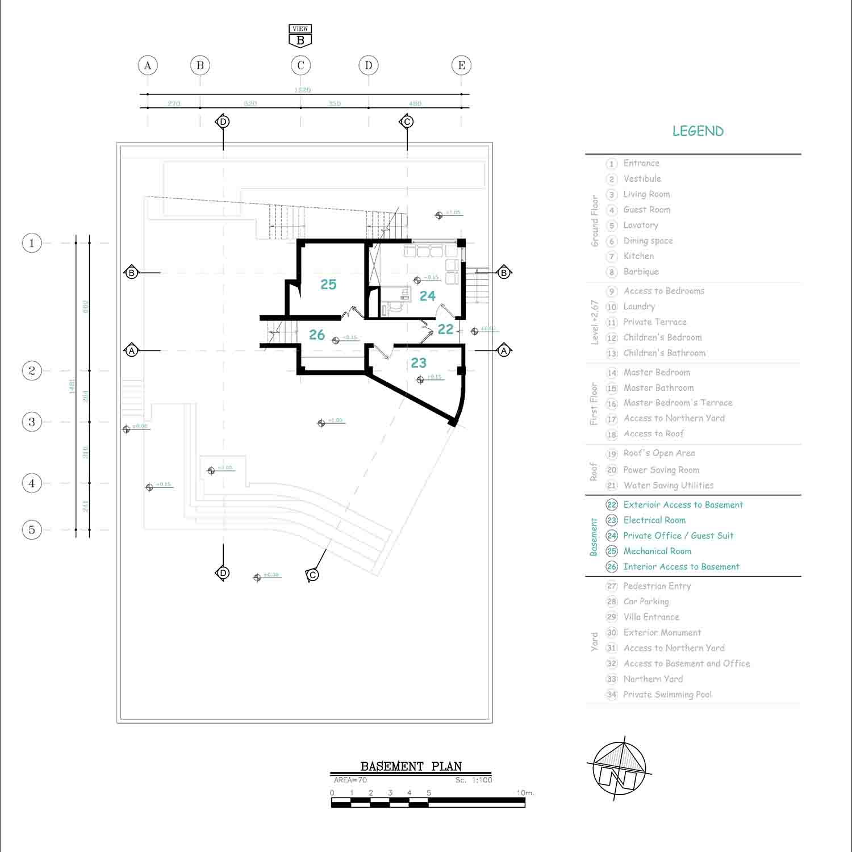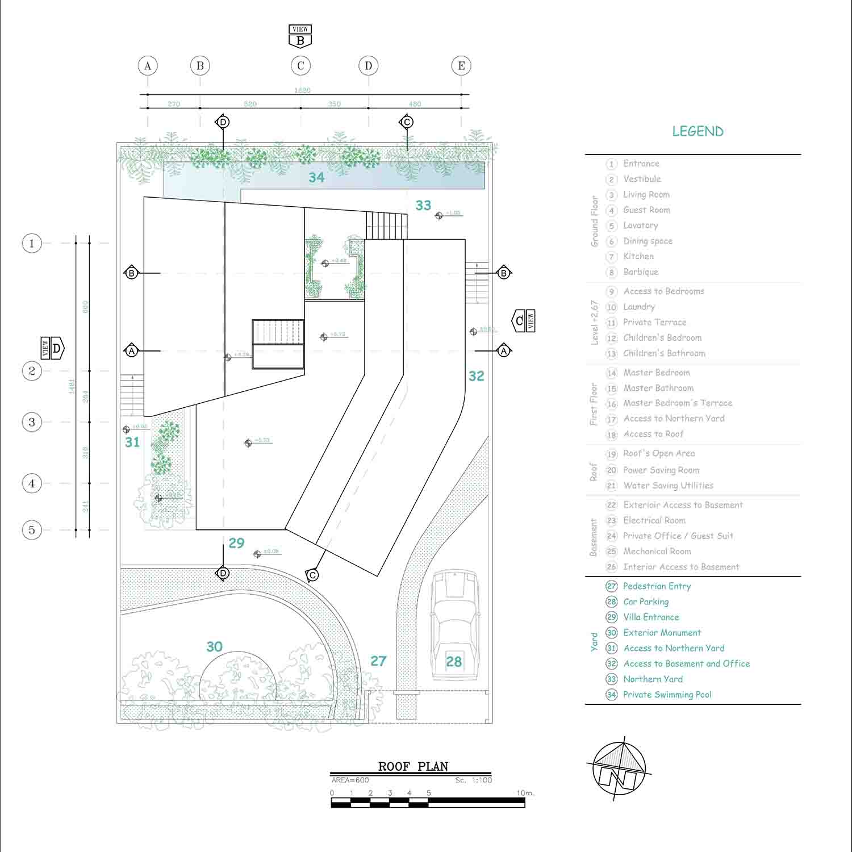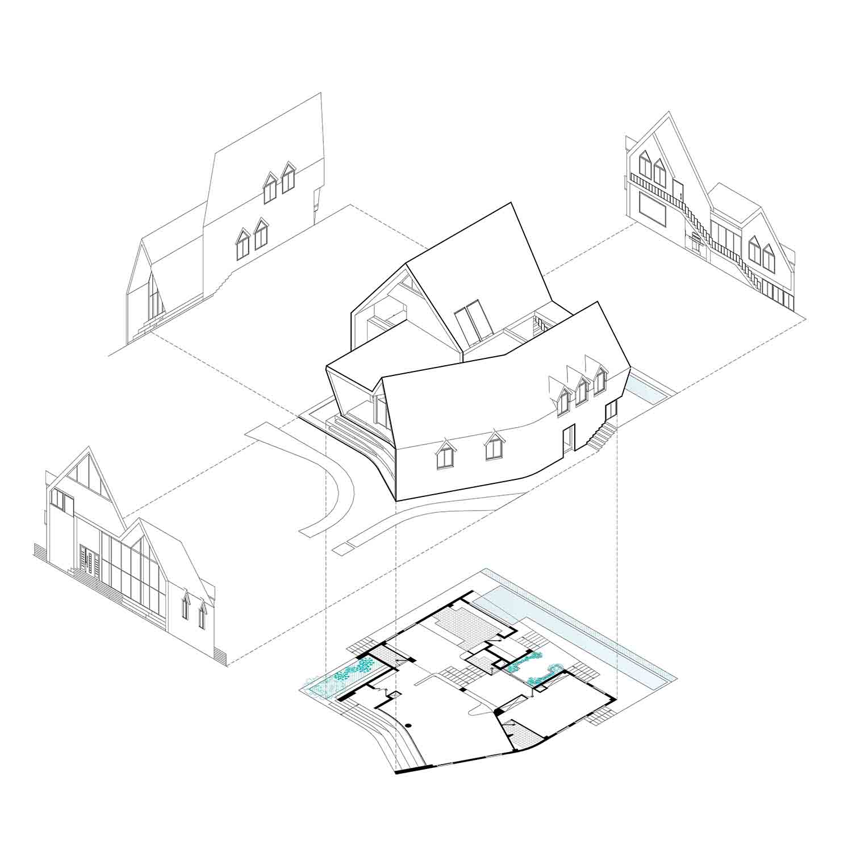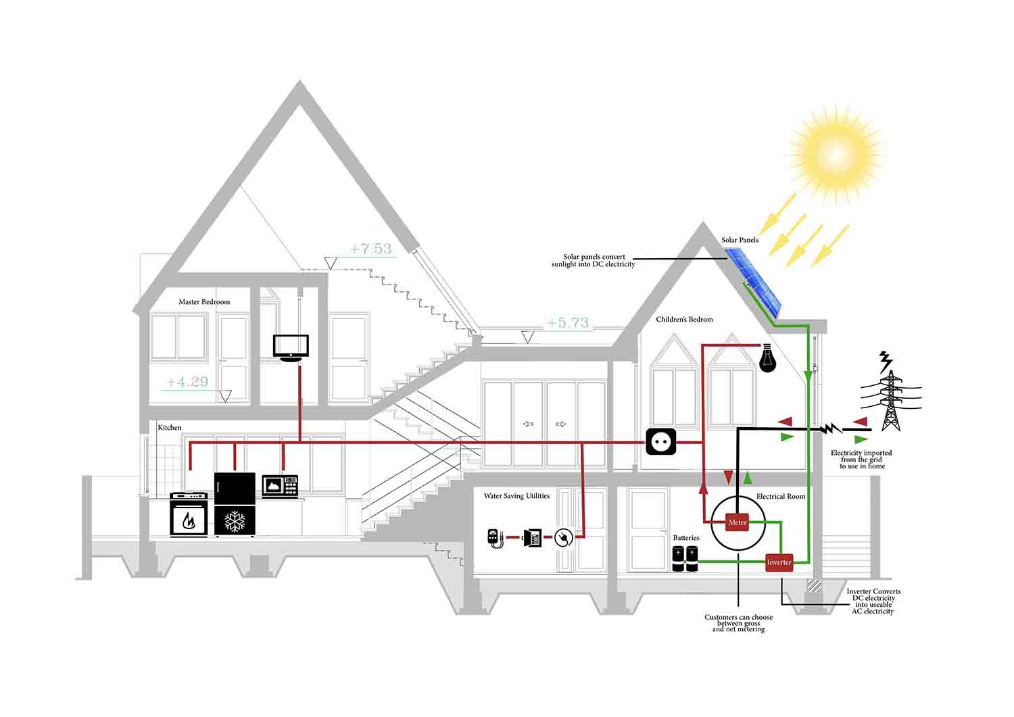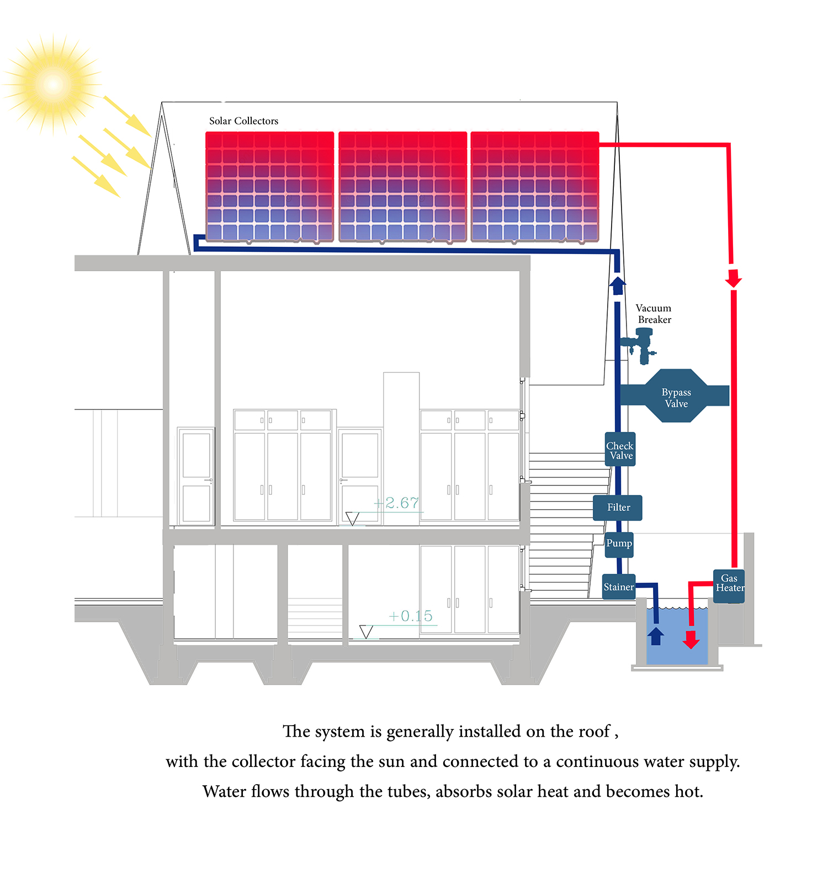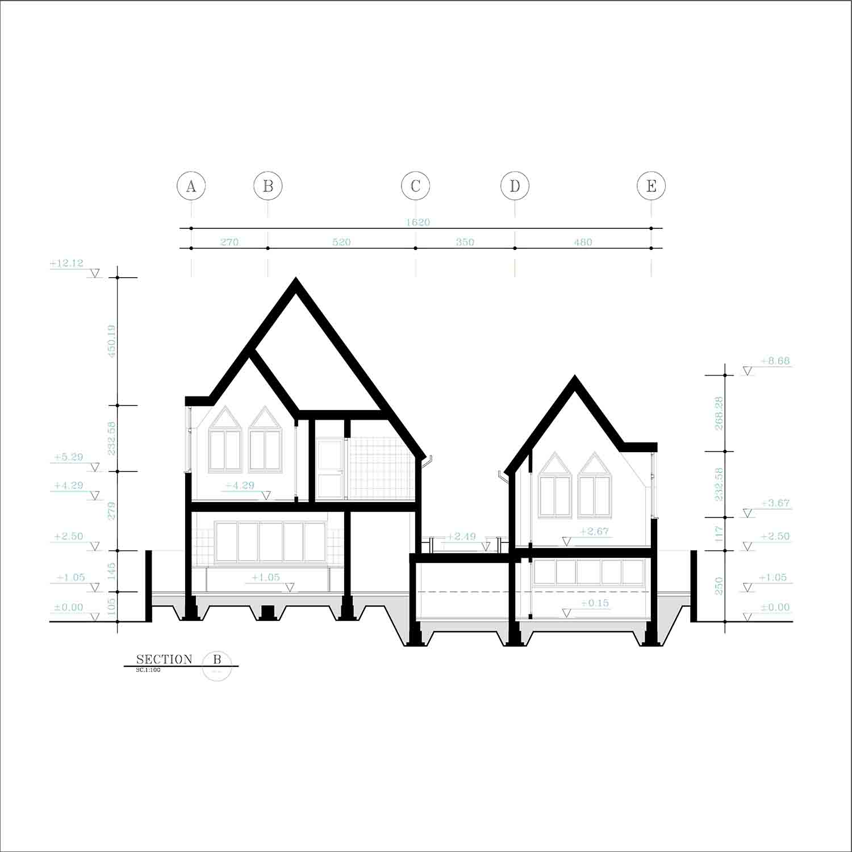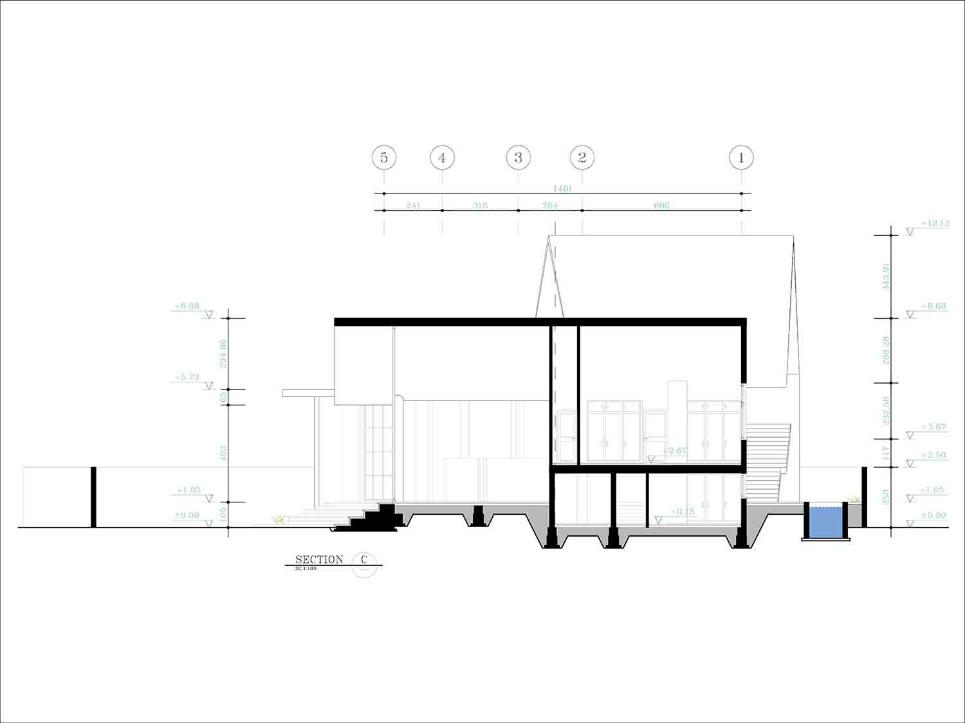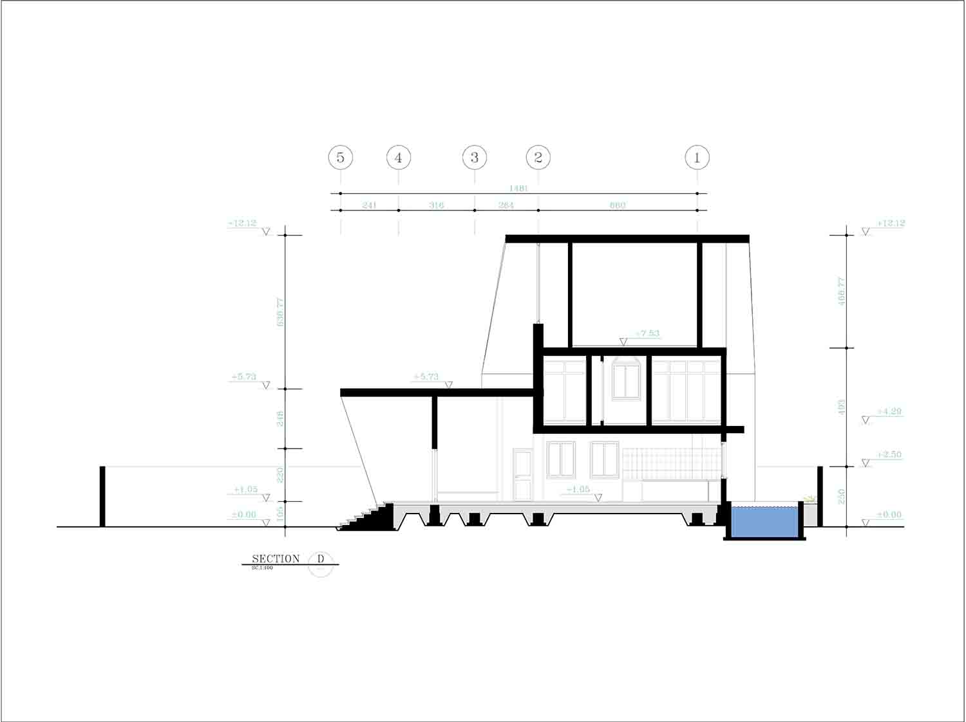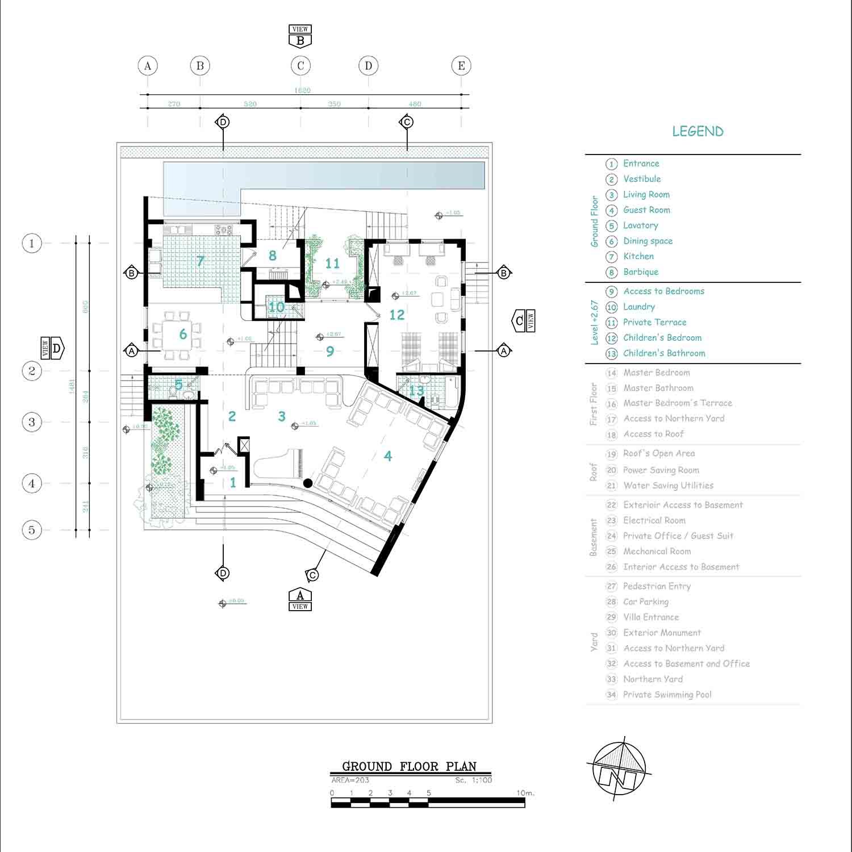COMFY HOUSE
Client: Kaveh Baghbeh
Location: Iran, Guilan Province,
Total area: 600 Square Meter
Construction Area: 371 Square Meter
Main Spaces: Entrance, Living room, Kitchen and Dining space, Children’s bedroom, Master bedroom, Laundry, Lavatories, Utility rooms, Office, Covered Garage, Open Pool, Barbeque, Private Yard.
Applications in use:
Autodesk AutoCAD, Sketch up, Rhinoceros, V-ray, Microsoft Office word-Excel-Powerpoint, Adobe Photoshop
Collaboration:
Kaveh Baghbeh
Ali Alaei
Fatemeh Khalili
The main Objective of the Comfy House is to simply be a house, Empty from any Ideologic -isms and with no need to impose its theoretical definitions of life the way it should be. Therefore, it only has to provide necessary conditions of living and growth with the maximum sustainability in the nature and the energy efficient utility systems to lower the life costs.



