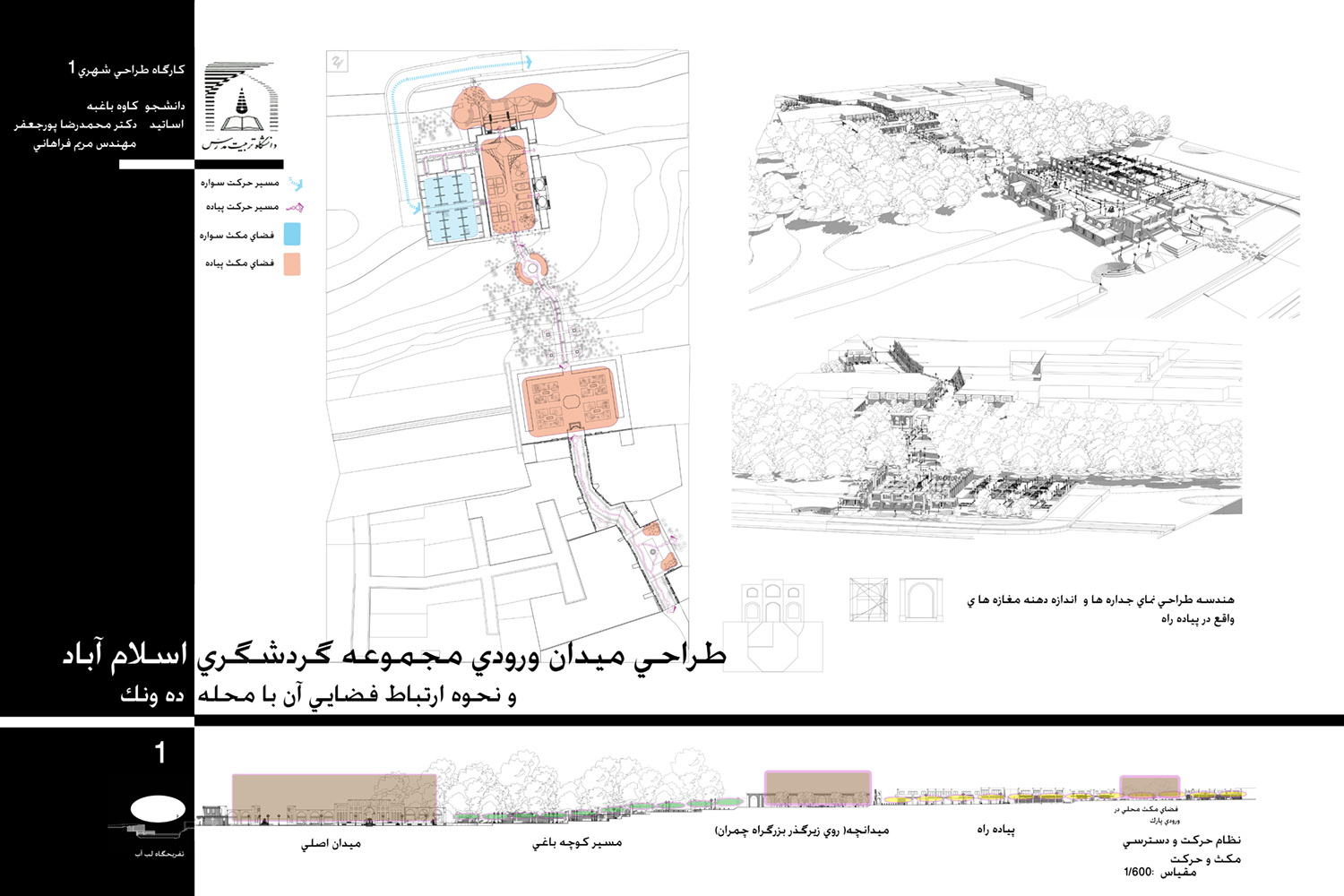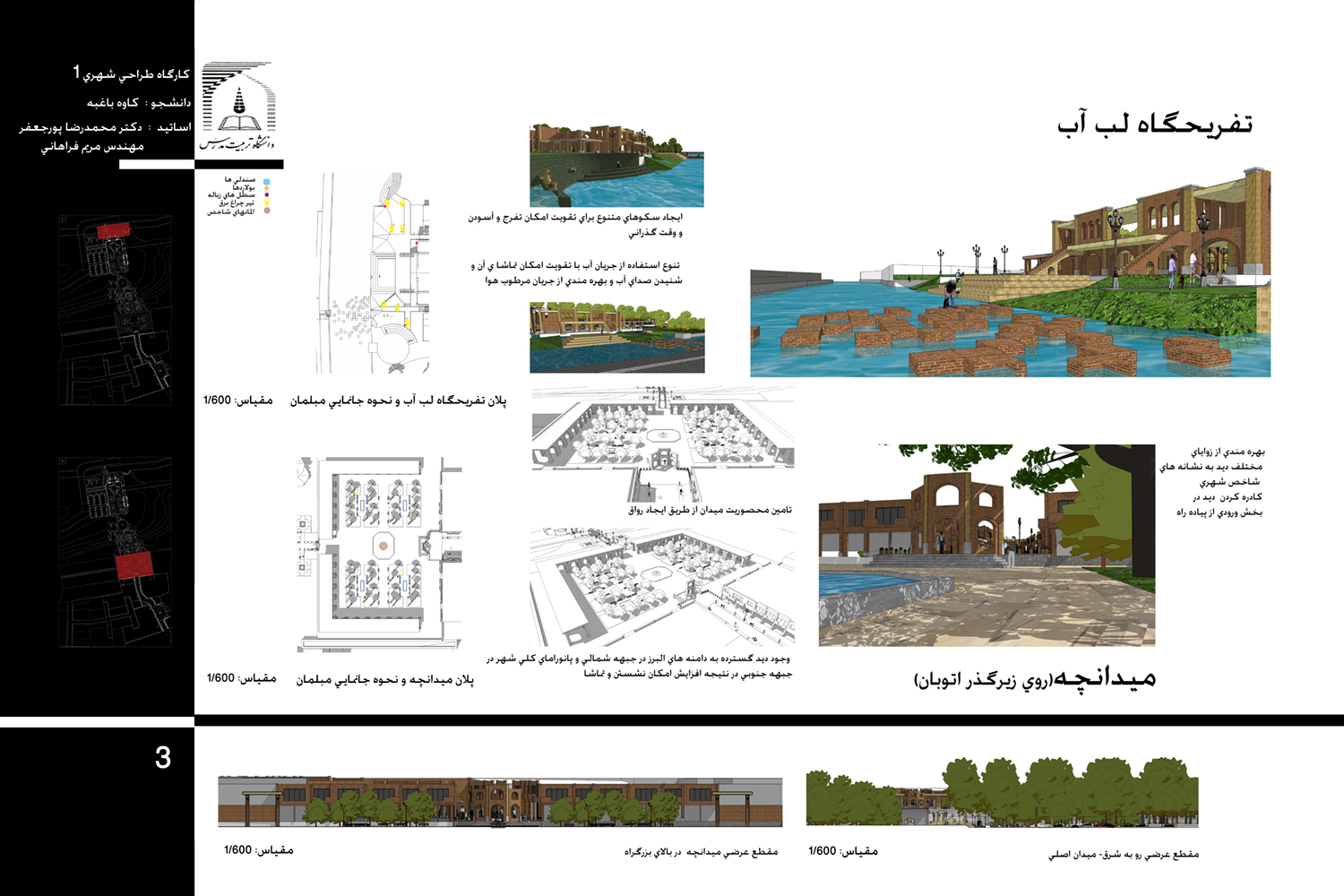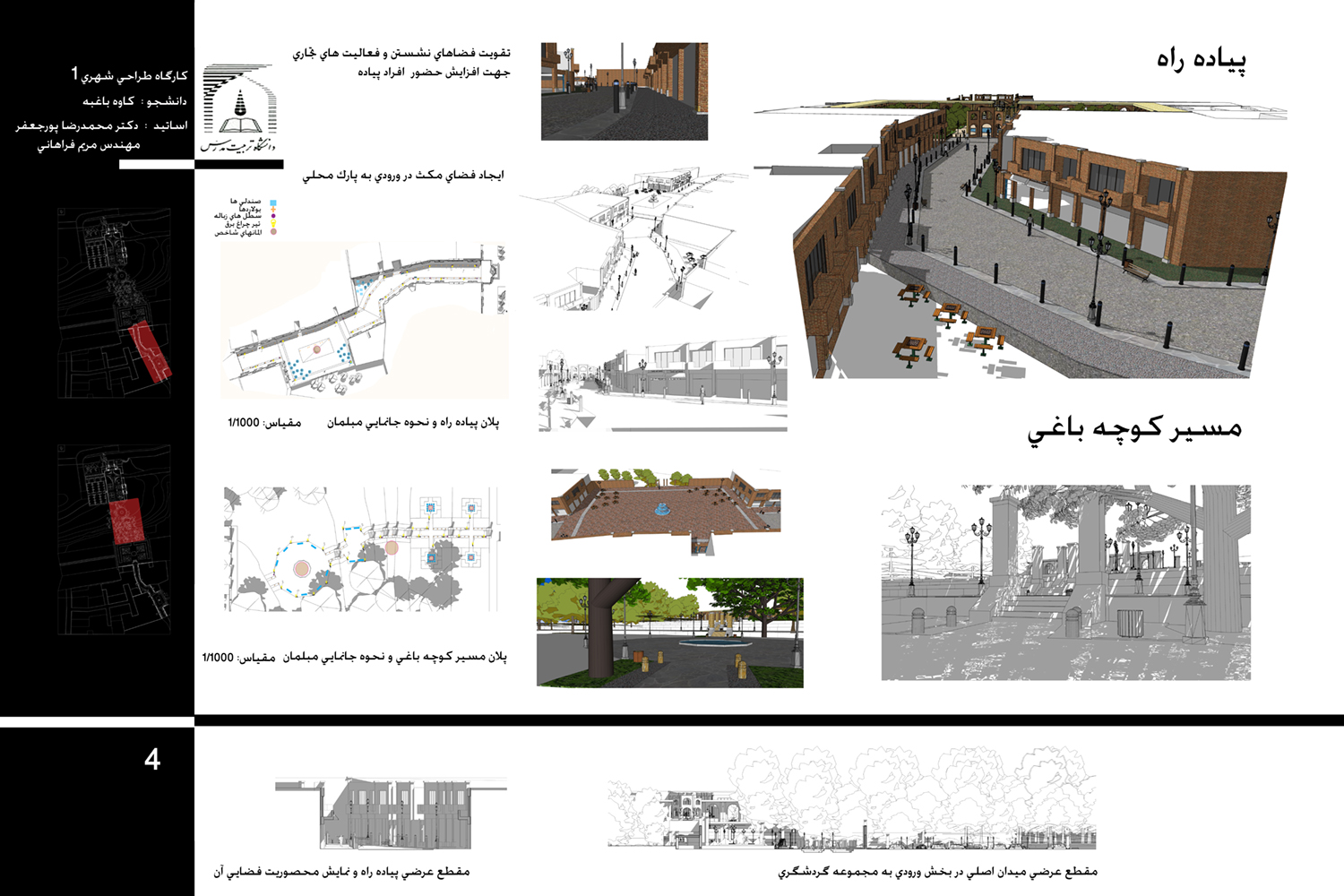Main Plaza:
Providing different mixed uses and entertainments
Straight access to all parts in the tourist complex
Open views to Alborz mountains in the north
Parking Open Space:
Capacity of over 300 vehicles simultaneously
Places to rest and watch
straight access to main plaza
Riverbank:
Providing different uses and entertainments
Most interesting steps and stairs with advantage of water sound and view
Open views to Alborz mountains in the north
Wide Piazza over the High-Way:
Open views to the city
Places to rest and watch
straight access to walk-way and commercial units
Walk-Way:
Providing different mixed uses and entertainments
Straight access to piazza
Calm and close to the neighborhood
A place to increase local economics
Green-Way:
Transferring user to different levels
Green Places to rest and watch
straight access to main plaza
- Course: Urban design workshop 1
- Date: Feb-Sep 2010
- Prof: Dr. Pourjafar
- Total area: 170000 m2
- Construction area: 34200 m2
- Position: Sector 10- 3rd District + Sector 1- 2nd District, both sides of Chamran Highway, Tehran.
- Presentation: 4 plot sheets (90*60cm.)




